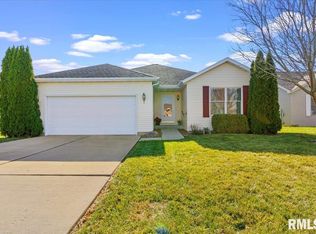15 year old ranch in quiet neighborhood. 4 bedroom, 3 bathroom 3200 square ft. home with vaulted ceiling in living room with gas fireplace. All appliances in good condition stay. Nicely landscaped with backyard privacy fence, deck and shed. Game room in basement with option to buy bar, pool table, pinball machine, foosball, stand up multicade game or workout equipment. Might sell furnished. Home warranty included. "Agent owned."
This property is off market, which means it's not currently listed for sale or rent on Zillow. This may be different from what's available on other websites or public sources.


