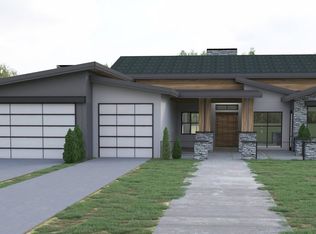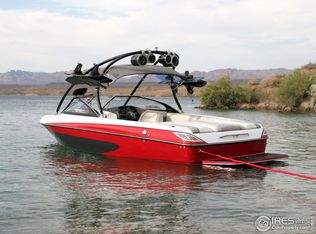Sold for $2,144,400 on 04/09/25
$2,144,400
2712 Bluewater Rd, Berthoud, CO 80513
4beds
4,869sqft
Residential-Detached, Residential
Built in 2024
10,400 Square Feet Lot
$2,128,000 Zestimate®
$440/sqft
$4,455 Estimated rent
Home value
$2,128,000
$2.02M - $2.23M
$4,455/mo
Zestimate® history
Loading...
Owner options
Explore your selling options
What's special
This stunning home is located with the highly coveted gated area of Heron Lakes, called The Rookery. The Rookery features a membership to the Heron Lakes TPC Golf Course which is deeded to the land. This home is built by Custom On-Site Builders Inc. a local and highly reputable builder. This home will feature a sprawling ranch floorplan with an additional loft space (with deck) and mostly finished basement. The main level features an open concept floorplan, leading outside to a large covered patio. The gourmet kitchen features stainless steel appliances, gas range, pantry, quartz counters and an oversized island. The living room features a large fireplace with the stone showcased all the way to the ceiling. The basement includes a family room, game area, 2 bedrooms and 3/4 bath. A wet bar with granite counters and appliance allowance will create the perfect additional gathering space. Many details have been thoughtfully curated in this home. Including: upgraded insulation package, hand troweled texture in several rooms, upgraded windows, full landscaping, custom drop zone off the OVERSIZED 4 car garage...and more
Zillow last checked: 8 hours ago
Listing updated: April 10, 2025 at 07:40am
Listed by:
Tara Moreno 970-669-1234,
RE/MAX Alliance-Loveland
Bought with:
Brady Marinangeli
RE/MAX Alliance-FTC South
Source: IRES,MLS#: 982639
Facts & features
Interior
Bedrooms & bathrooms
- Bedrooms: 4
- Bathrooms: 4
- 3/4 bathrooms: 3
- 1/2 bathrooms: 1
- Main level bedrooms: 2
Primary bedroom
- Area: 182
- Dimensions: 13 x 14
Bedroom 2
- Area: 143
- Dimensions: 13 x 11
Bedroom 3
- Area: 143
- Dimensions: 13 x 11
Bedroom 4
- Area: 144
- Dimensions: 12 x 12
Dining room
- Area: 154
- Dimensions: 14 x 11
Family room
- Area: 200
- Dimensions: 20 x 10
Kitchen
- Area: 196
- Dimensions: 14 x 14
Living room
- Area: 320
- Dimensions: 16 x 20
Heating
- Forced Air, Zoned, Humidity Control
Cooling
- Central Air, Ceiling Fan(s)
Appliances
- Included: Gas Range/Oven, Dishwasher, Refrigerator, Bar Fridge, Microwave, Disposal
- Laundry: Washer/Dryer Hookups
Features
- Eat-in Kitchen, Cathedral/Vaulted Ceilings, Open Floorplan, Pantry, Walk-In Closet(s), Loft, Wet Bar, Kitchen Island, High Ceilings, Sun Space, Open Floor Plan, Walk-in Closet, 9ft+ Ceilings
- Flooring: Wood, Wood Floors
- Basement: Full,Partially Finished,Walk-Out Access,Rough-in for Radon,Radon Unknown
- Has fireplace: Yes
- Fireplace features: Gas, Gas Log, Living Room
Interior area
- Total structure area: 5,267
- Total interior livable area: 4,869 sqft
- Finished area above ground: 2,896
- Finished area below ground: 2,371
Property
Parking
- Total spaces: 4
- Parking features: Garage Door Opener, >8' Garage Door, Oversized, Tandem
- Attached garage spaces: 4
- Details: Garage Type: Attached
Accessibility
- Accessibility features: Main Floor Bath, Accessible Bedroom, Stall Shower, Main Level Laundry
Features
- Levels: One and One Half
- Stories: 1
- Patio & porch: Patio, Deck
- Exterior features: Gas Grill, Lighting
Lot
- Size: 10,400 sqft
- Features: Curbs, Gutters, Sidewalks, Lawn Sprinkler System, Near Golf Course
Details
- Parcel number: R1661778
- Zoning: RES
- Special conditions: Builder
Construction
Type & style
- Home type: SingleFamily
- Architectural style: Contemporary/Modern
- Property subtype: Residential-Detached, Residential
Materials
- Stone, Stucco, Wood Siding, Painted/Stained
- Foundation: Slab
- Roof: Concrete
Condition
- New, To Be Built
- New construction: Yes
- Year built: 2024
Details
- Builder name: CUSTOM ON SITE BUILDERS
Utilities & green energy
- Electric: Electric, PVREA
- Gas: Natural Gas, XCEL
- Sewer: City Sewer
- Water: City Water, TOWN OF BERTHOUD
- Utilities for property: Natural Gas Available, Electricity Available
Green energy
- Energy efficient items: HVAC
Community & neighborhood
Community
- Community features: Clubhouse, Pool, Fitness Center, Hiking/Biking Trails, Recreation Room
Location
- Region: Berthoud
- Subdivision: Heron Lakes
Other
Other facts
- Listing terms: Cash,Conventional,VA Loan
- Road surface type: Paved
Price history
| Date | Event | Price |
|---|---|---|
| 6/18/2025 | Listing removed | $2,495,000$512/sqft |
Source: | ||
| 6/5/2025 | Listed for sale | $2,495,000+16.3%$512/sqft |
Source: | ||
| 4/9/2025 | Sold | $2,144,400+18.3%$440/sqft |
Source: | ||
| 2/27/2024 | Pending sale | $1,811,939$372/sqft |
Source: | ||
| 4/12/2023 | Price change | $1,811,939+5.5%$372/sqft |
Source: | ||
Public tax history
Tax history is unavailable.
Neighborhood: 80513
Nearby schools
GreatSchools rating
- 9/10Carrie Martin Elementary SchoolGrades: PK-5Distance: 1.3 mi
- 4/10Bill Reed Middle SchoolGrades: 6-8Distance: 4.4 mi
- 6/10Thompson Valley High SchoolGrades: 9-12Distance: 3.5 mi
Schools provided by the listing agent
- Elementary: Carrie Martin
- Middle: Bill Reed
- High: Thompson Valley
Source: IRES. This data may not be complete. We recommend contacting the local school district to confirm school assignments for this home.
Get a cash offer in 3 minutes
Find out how much your home could sell for in as little as 3 minutes with a no-obligation cash offer.
Estimated market value
$2,128,000
Get a cash offer in 3 minutes
Find out how much your home could sell for in as little as 3 minutes with a no-obligation cash offer.
Estimated market value
$2,128,000

