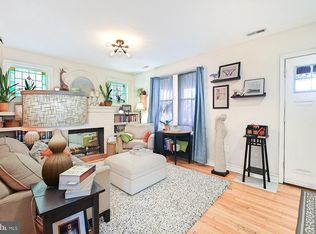Sold for $275,000 on 09/02/25
$275,000
2712 Beechland Ave, Baltimore, MD 21214
3beds
2,300sqft
Single Family Residence
Built in 1924
6,673 Square Feet Lot
$281,400 Zestimate®
$120/sqft
$2,477 Estimated rent
Home value
$281,400
$245,000 - $324,000
$2,477/mo
Zestimate® history
Loading...
Owner options
Explore your selling options
What's special
Nestled in the charming Hamilton Heights neighborhood, this delightful 1924 bungalow exudes warmth and character. With 1,436 square feet of thoughtfully designed living space, this home features three inviting bedrooms and two full bathrooms, perfect for both relaxation and entertaining. The built-ins add a touch of elegance, while the rich wood floors throughout create a welcoming ambiance. The entry-level bedrooms offer convenience and flexibility, making it perfect for guests or a home office. The fully finished basement, accessible via a side entrance, provides additional living space, perfect for a playroom, media room, or hobby area. Outside, enjoy the fresh air on the deck or porch, where you can unwind after a long day. The corner lot, spanning 0.15 acres, offers a sense of privacy and space for outdoor activities. Practical features include essential appliances such as a gas oven/range, refrigerator, dishwasher, washer, and dryer, ensuring that your daily needs are met with ease. A shed provides extra storage for gardening tools or outdoor equipment. With on-street parking and a location that balances tranquility with accessibility, this home is a perfect blend of comfort and convenience. Experience the charm of Hamilton Heights and make this inviting bungalow your own!
Zillow last checked: 8 hours ago
Listing updated: September 02, 2025 at 04:55am
Listed by:
Gina Baum 443-253-8322,
Howard Hanna Real Estate Services-Shrewsbury
Bought with:
Steve Kuzma, ABR004791
Weichert, Realtors - Diana Realty
Source: Bright MLS,MLS#: MDBA2175890
Facts & features
Interior
Bedrooms & bathrooms
- Bedrooms: 3
- Bathrooms: 2
- Full bathrooms: 2
- Main level bedrooms: 2
Bedroom 1
- Features: Flooring - HardWood
- Level: Main
- Area: 156 Square Feet
- Dimensions: 12 X 13
Bedroom 2
- Features: Flooring - HardWood
- Level: Main
- Area: 168 Square Feet
- Dimensions: 14 X 12
Bedroom 3
- Features: Flooring - HardWood
- Level: Upper
- Area: 156 Square Feet
- Dimensions: 12 X 13
Dining room
- Features: Flooring - HardWood
- Level: Main
- Area: 168 Square Feet
- Dimensions: 14 X 12
Other
- Features: Flooring - Concrete
- Level: Lower
Kitchen
- Features: Flooring - Vinyl
- Level: Main
- Area: 168 Square Feet
- Dimensions: 14 X 12
Living room
- Features: Flooring - HardWood
- Level: Main
- Area: 210 Square Feet
- Dimensions: 15 X 14
Other
- Features: Flooring - HardWood
- Level: Upper
- Area: 56 Square Feet
- Dimensions: 8 X 7
Heating
- Radiator, Hot Water, Natural Gas
Cooling
- Ceiling Fan(s), Window Unit(s), Electric
Appliances
- Included: Dishwasher, Refrigerator, Oven/Range - Gas, Washer, Dryer, Gas Water Heater
Features
- Kitchen - Table Space, Dining Area, Built-in Features, Entry Level Bedroom, Floor Plan - Traditional
- Flooring: Wood
- Basement: Side Entrance,Connecting Stairway,Exterior Entry,Finished
- Has fireplace: No
Interior area
- Total structure area: 3,164
- Total interior livable area: 2,300 sqft
- Finished area above ground: 1,436
- Finished area below ground: 864
Property
Parking
- Parking features: On Street
- Has uncovered spaces: Yes
Accessibility
- Accessibility features: None
Features
- Levels: One and One Half
- Stories: 1
- Patio & porch: Deck, Porch
- Pool features: None
- Fencing: Back Yard
Lot
- Size: 6,673 sqft
- Features: Corner Lot
Details
- Additional structures: Above Grade, Below Grade
- Parcel number: 0327315418C013
- Zoning: R-3
- Special conditions: Standard
Construction
Type & style
- Home type: SingleFamily
- Architectural style: Bungalow
- Property subtype: Single Family Residence
Materials
- Stucco
- Foundation: Permanent
Condition
- New construction: No
- Year built: 1924
Utilities & green energy
- Sewer: Public Sewer
- Water: Public
Community & neighborhood
Location
- Region: Baltimore
- Subdivision: Hamilton Heights
- Municipality: Baltimore City
Other
Other facts
- Listing agreement: Exclusive Right To Sell
- Listing terms: Cash,Conventional,FHA,VA Loan
- Ownership: Fee Simple
Price history
| Date | Event | Price |
|---|---|---|
| 9/2/2025 | Sold | $275,000$120/sqft |
Source: | ||
| 8/2/2025 | Contingent | $275,000$120/sqft |
Source: | ||
| 7/23/2025 | Listed for sale | $275,000+52.9%$120/sqft |
Source: | ||
| 5/31/2015 | Listing removed | $179,800$78/sqft |
Source: Keller Williams - Ellicott City #BA8360435 | ||
| 5/27/2015 | Price change | $179,800-0.1%$78/sqft |
Source: Keller Williams - Ellicott City #BA8360435 | ||
Public tax history
| Year | Property taxes | Tax assessment |
|---|---|---|
| 2025 | -- | $158,000 +3.3% |
| 2024 | $3,611 +1.5% | $153,000 +1.5% |
| 2023 | $3,558 +1.5% | $150,767 -1.5% |
Find assessor info on the county website
Neighborhood: Christopher
Nearby schools
GreatSchools rating
- 6/10Hamilton Elementary/Middle SchoolGrades: PK-8Distance: 0.2 mi
- NAN.A.C.A. Freedom And Democracy Academy IiGrades: 6-12Distance: 0.5 mi
- NAFriendship Academy Of Engineering And TechnologyGrades: 6-12Distance: 0.5 mi
Schools provided by the listing agent
- Elementary: Hamilton Elementary-middle School
- District: Baltimore City Public Schools
Source: Bright MLS. This data may not be complete. We recommend contacting the local school district to confirm school assignments for this home.

Get pre-qualified for a loan
At Zillow Home Loans, we can pre-qualify you in as little as 5 minutes with no impact to your credit score.An equal housing lender. NMLS #10287.
Sell for more on Zillow
Get a free Zillow Showcase℠ listing and you could sell for .
$281,400
2% more+ $5,628
With Zillow Showcase(estimated)
$287,028