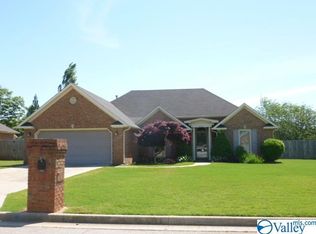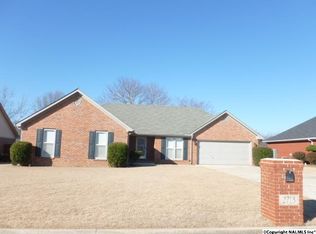Must see! Great Home in a desired Neighborhood. This is a very well maintained 3 bedroom 2 bathroom home with fenced in spacious back yard perfect for entertaining friends and family. Neighborhood is conveniently located to the New Austin High School as well as Austin Middle School. Large and inviting Master bedroom with trey ceilings and walk-in closet.
This property is off market, which means it's not currently listed for sale or rent on Zillow. This may be different from what's available on other websites or public sources.

