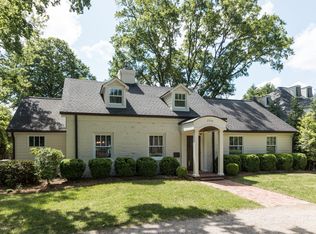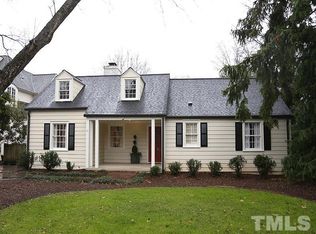Sold for $2,625,000 on 05/07/24
$2,625,000
2712 Anderson Dr, Raleigh, NC 27608
5beds
7,011sqft
Single Family Residence, Residential
Built in 2008
0.48 Acres Lot
$2,673,700 Zestimate®
$374/sqft
$5,719 Estimated rent
Home value
$2,673,700
$2.54M - $2.81M
$5,719/mo
Zestimate® history
Loading...
Owner options
Explore your selling options
What's special
Your private oasis awaits in this stunning all-brick custom home located ITB. The transitional beauty offers casual elegance and is an entertainer's dream. Beautiful double entry doors create a grand opening to the thoughtfully designed functional floor plan with the primary bedroom, large family room open to gourmet kitchen, 2 offices and well-appointed laundry room, all on the 1st floor. The features of this well-maintained home are numerous and include a gourmet kitchen with Dacor 6 burner gas range w/double oven, built-in refrigerator, 2 dishwashers, pot filler, huge walk-in pantry, soft close cabinets & drawers, additional prep sink w/foot controlled faucet, under and above cabinet lighting, seating at the oversized center island, sunny breakfast nook, marble and quartz counter tops, and a butlers pantry wet bar w/wine refrigerator & beverage cooler. Heated tile floors in the bath exemplify the relaxation that abounds in the luxurious primary suite. Master bath features a sauna, soaking tub, 2 showerheads. Master bedroom features electric black-out shades, fireplace, his & hers closets w/built-ins, and a serene view with an abundance of natural light through the oversized bedroom windows. Truly, a room with a view. The WOW of this exquisite home is amplified by the outdoor living that offers privacy and space to enjoy the great outdoors, fully accessible from 2 sets of double doors in the family room and from the primary bedroom and the kitchen. Enjoy the beautiful NC weather on the covered & tiled patio featuring a fireplace, tv hook up & built-in kitchen (complete with built-in grilled fueled by natural gas line), as well as on the extended flagstone patio, and on the pergola-covered dining area, and on a lower patio. A large grassy area for play or your four-legged friend in a fenced, private backyard. WiFi controlled irrigation and extensive landscape lighting. Upstairs, 4 generous bedrooms with walk-in closets, 3 with en-suite baths, offer comfortable accommodations for family and guests. A fifth bedroom is currently used as an exercise room. Throughout the home you'll find extensive millwork, coffered ceilings & built-ins, 4 fireplaces, plantation shutters, central vac, laundry chute, 4 inch hardwood floors, Ring doorbell, abundant storage, 2 staircases, 3 zone HVAC w/Nest thermostats (1st floor - 2023), tankless water heater w/instant hot water at every faucet & shower, media room w/built-ins, wet bar & refrigerator, and 3rd floor bonus area (currently used as conditioned storage). Two-car garage has a Tesla charger, epoxied floor, shelving, two large storage closets, hot & cold hose hookup. Additional off-street parking accommodates additional residents or guests. This residence is within walking distance to the greenway system as well as to Fallon Park and its meandering creek and wooded trails. North Hills, Crabtree, and downtown Raleigh are only minutes away by car. Designed for modern living but wrapped in a classic façade which will never go out of style, this exceptional home is one of a kind and not to be missed!
Zillow last checked: 8 hours ago
Listing updated: October 28, 2025 at 12:12am
Listed by:
Sonya May 919-793-8184,
Keller Williams Realty Cary
Bought with:
Judy Thanhauser, 221735
Pinnacle Group Realty
Source: Doorify MLS,MLS#: 10016921
Facts & features
Interior
Bedrooms & bathrooms
- Bedrooms: 5
- Bathrooms: 5
- Full bathrooms: 4
- 1/2 bathrooms: 1
Heating
- Forced Air
Cooling
- Central Air
Appliances
- Included: Bar Fridge, Built-In Refrigerator, Dishwasher, Disposal, Double Oven, Gas Range, Microwave, Range Hood, Refrigerator, Stainless Steel Appliance(s), Tankless Water Heater, Wine Cooler
- Laundry: Laundry Room
Features
- Bookcases, Built-in Features, Pantry, Ceiling Fan(s), Central Vacuum, Coffered Ceiling(s), Crown Molding, Double Vanity, Dual Closets, Entrance Foyer, Granite Counters, Kitchen Island, Open Floorplan, Master Downstairs, Quartz Counters, Sauna, Separate Shower, Smart Thermostat, Smooth Ceilings, Soaking Tub, Storage, Tray Ceiling(s), Walk-In Closet(s), Walk-In Shower, Water Closet, Wet Bar
- Flooring: Carpet, Hardwood, Tile
- Number of fireplaces: 4
- Fireplace features: Bedroom, Dining Room, Family Room, Outside
Interior area
- Total structure area: 7,011
- Total interior livable area: 7,011 sqft
- Finished area above ground: 7,011
- Finished area below ground: 0
Property
Parking
- Total spaces: 2
- Parking features: Garage - Attached
- Attached garage spaces: 2
Features
- Levels: Three Or More
- Stories: 3
- Exterior features: Fenced Yard, Gas Grill, Outdoor Kitchen, Private Yard, Smart Irrigation
- Has view: Yes
Lot
- Size: 0.48 Acres
Details
- Parcel number: 1705627188
- Special conditions: Standard
Construction
Type & style
- Home type: SingleFamily
- Architectural style: Transitional
- Property subtype: Single Family Residence, Residential
Materials
- Brick
- Foundation: See Remarks
- Roof: Shingle
Condition
- New construction: No
- Year built: 2008
Utilities & green energy
- Sewer: Public Sewer
- Water: Public
Community & neighborhood
Location
- Region: Raleigh
- Subdivision: Anderson Heights
Price history
| Date | Event | Price |
|---|---|---|
| 11/14/2025 | Listing removed | $2,800,000$399/sqft |
Source: | ||
| 10/15/2025 | Listed for sale | $2,800,000+6.7%$399/sqft |
Source: | ||
| 5/7/2024 | Sold | $2,625,000-0.9%$374/sqft |
Source: | ||
| 4/4/2024 | Contingent | $2,650,000$378/sqft |
Source: | ||
| 3/14/2024 | Listed for sale | $2,650,000+7.7%$378/sqft |
Source: | ||
Public tax history
| Year | Property taxes | Tax assessment |
|---|---|---|
| 2025 | $21,353 +0.4% | $2,446,210 |
| 2024 | $21,265 +21.8% | $2,446,210 +52.9% |
| 2023 | $17,453 +9.4% | $1,599,363 +1.6% |
Find assessor info on the county website
Neighborhood: Five Points
Nearby schools
GreatSchools rating
- 5/10Joyner ElementaryGrades: PK-5Distance: 0.4 mi
- 6/10Oberlin Middle SchoolGrades: 6-8Distance: 1 mi
- 7/10Needham Broughton HighGrades: 9-12Distance: 1.9 mi
Schools provided by the listing agent
- Elementary: Wake County Schools
- Middle: Wake County Schools
- High: Wake County Schools
Source: Doorify MLS. This data may not be complete. We recommend contacting the local school district to confirm school assignments for this home.
Get a cash offer in 3 minutes
Find out how much your home could sell for in as little as 3 minutes with a no-obligation cash offer.
Estimated market value
$2,673,700
Get a cash offer in 3 minutes
Find out how much your home could sell for in as little as 3 minutes with a no-obligation cash offer.
Estimated market value
$2,673,700

