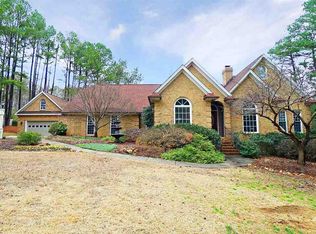Under contract, accepting back up offers. Custom 5BR on over 1ac lot. Just outside city limits w/plenty of privacy. Entertaining paradise with enormous bonus/media room w/ wet bar, 40' deck, pool with lounge deck & screened porch. Chef's kit with granite, butler pantry, guest/in-law suite with private bath and laundry. Open living areas give nice flow and space for kids/entertaining. Wood burning FP in FR, Gas logs in bonus. laundry up and down, Comm Grade Security, Oversize 3 car garage w/workshop.
This property is off market, which means it's not currently listed for sale or rent on Zillow. This may be different from what's available on other websites or public sources.
