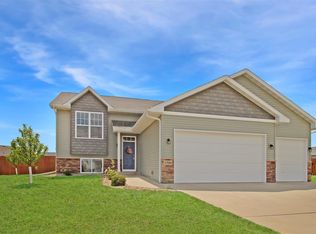Sold
Price Unknown
2712 Academy Rd NW, Minot, ND 58703
4beds
3baths
2,756sqft
Single Family Residence
Built in 2011
0.41 Acres Lot
$443,300 Zestimate®
$--/sqft
$2,358 Estimated rent
Home value
$443,300
$421,000 - $465,000
$2,358/mo
Zestimate® history
Loading...
Owner options
Explore your selling options
What's special
Welcome to this adorable, spacious split-level home nestled in a NW Minot neighborhood. Boasting several fantastic features and modern upgrades, this residence is perfect for families seeking both comfort and style. As you step into the main level, you'll immediately notice the Coretec flooring that gracefully flows throughout. The open-concept design seamlessly connects the living room, kitchen, and dining room, creating a welcoming and functional space for daily living and entertaining. The Kitchen is adorned with beautiful granite countertops and brand-new appliances. A generous Pantry ensures you have ample storage for all your culinary essentials. The Kitchen transitions into the Dining Room, where an oversized sliding glass door opens up to a backyard patio, offering the ideal setting for outdoor dining and outdoor gatherings. Heading upstairs, you'll discover the spacious Master Bedroom featuring a 3/4 En-Suite with double sinks & tile shower and a Walk-in Closet. There are two more generously sized bedrooms on the upper level, with one featuring TWO Walk-in Closets and the other a single, but spacious Walk-in Closet. Additionally, a Full Bathroom and Laundry room round out this level for added convenience. The upper level has been freshly carpeted for comfort for its new owners. The lower daylight level of this home is a haven for relaxation and entertainment. Here, you'll find a spacious Family Room with a cozy gas fireplace, making it the perfect spot to unwind. The Fourth Bedroom and a Half Bathroom are also located on this level, offering convenience for guests and family members alike. The Mud Room leads to the attached TRIPLE STALL GARAGE which is fully finished and includes a heater and workshop area complete with a sink. If you need even more parking space, an extra parking pad on the side of the house will accommodate your boat or camper. Outside, the expansive backyard is fully fenced, providing a private space for outdoor activities and encompasses a patio which leads to a stamped concrete pad, ideal for hosting bonfires and enjoying starry nights. Additionally, a large shed provides extra storage for your outdoor equipment. Don't miss out on the opportunity to own this beautiful property, where modern amenities meet spacious living. Schedule your showing today and make this house your new home!
Zillow last checked: 8 hours ago
Listing updated: October 23, 2023 at 07:17am
Listed by:
KERRI ZABLOTNEY 701-833-4449,
SIGNAL REALTY,
Karlee King 701-833-5755,
SIGNAL REALTY
Source: Minot MLS,MLS#: 231630
Facts & features
Interior
Bedrooms & bathrooms
- Bedrooms: 4
- Bathrooms: 3
Primary bedroom
- Description: Ensuite / Wic
- Level: Upper
Bedroom 1
- Description: Two Closets, Carpet
- Level: Upper
Bedroom 2
- Description: Wic, Carpet
- Level: Upper
Bedroom 3
- Description: Cortec Flooring
- Level: Lower
Dining room
- Description: Sliding Door To Patio
- Level: Main
Family room
- Description: Big W / Fireplace
- Level: Lower
Kitchen
- Description: Pantry / New Appliances
- Level: Main
Living room
- Description: Coretec Flooring On Main
- Level: Main
Heating
- Forced Air, Natural Gas
Cooling
- Central Air
Appliances
- Included: Microwave, Dishwasher, Refrigerator, Range/Oven
- Laundry: Upper Level
Features
- Flooring: Carpet, Other
- Basement: Daylight,Finished,Full
- Number of fireplaces: 1
- Fireplace features: Gas, Lower
Interior area
- Total structure area: 2,756
- Total interior livable area: 2,756 sqft
- Finished area above ground: 2,008
Property
Parking
- Total spaces: 3
- Parking features: RV Access/Parking, Attached, Garage: Heated, Insulated, Lights, Opener, Sheet Rock, Work Shop, Driveway: Concrete
- Attached garage spaces: 3
- Has uncovered spaces: Yes
Features
- Levels: Multi/Split
- Patio & porch: Patio
- Exterior features: Sprinkler
- Fencing: Fenced
Lot
- Size: 0.41 Acres
Details
- Additional structures: Shed(s)
- Zoning: R1
Construction
Type & style
- Home type: SingleFamily
- Property subtype: Single Family Residence
Materials
- Foundation: Wood
- Roof: Asphalt
Condition
- New construction: No
- Year built: 2011
Utilities & green energy
- Sewer: City
- Water: City
Community & neighborhood
Location
- Region: Minot
Price history
| Date | Event | Price |
|---|---|---|
| 10/20/2023 | Sold | -- |
Source: | ||
| 10/9/2023 | Pending sale | $420,000$152/sqft |
Source: | ||
| 9/25/2023 | Listed for sale | $420,000+10.6%$152/sqft |
Source: | ||
| 3/12/2021 | Sold | -- |
Source: | ||
| 1/19/2021 | Contingent | $379,900$138/sqft |
Source: Minot MLS #210082 Report a problem | ||
Public tax history
Tax history is unavailable.
Neighborhood: 58703
Nearby schools
GreatSchools rating
- 5/10Belair Elementary SchoolGrades: K-5Distance: 0.7 mi
- 5/10Erik Ramstad Middle SchoolGrades: 6-8Distance: 2 mi
- NASouris River Campus Alternative High SchoolGrades: 9-12Distance: 0.9 mi
Schools provided by the listing agent
- District: Minot #1
Source: Minot MLS. This data may not be complete. We recommend contacting the local school district to confirm school assignments for this home.

