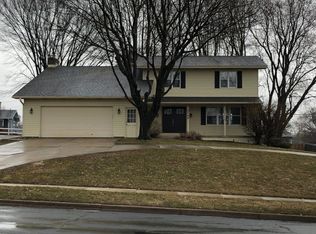Closed
$345,000
2712 18th Ave NW, Rochester, MN 55901
4beds
3,522sqft
Single Family Residence
Built in 1900
0.44 Acres Lot
$350,500 Zestimate®
$98/sqft
$2,967 Estimated rent
Home value
$350,500
$319,000 - $382,000
$2,967/mo
Zestimate® history
Loading...
Owner options
Explore your selling options
What's special
Welcome to this beautiful home located in one of Rochester's most sought-after neighborhoods! This inviting property features four spacious bedrooms and three bathrooms, making it perfect for families of all sizes. Step inside to discover a large living room, providing a warm and welcoming atmosphere for gatherings and relaxation. The separate dining room is ideal for family meals and entertaining guests, while the updated kitchen boast ample cabinets and cooking space for all your culinary needs.
Enjoy your mornings in the cozy sunroom, a perfect spot for sipping coffee or reading a book; or sit outside on the large patio while enjoying the weather. This fenced in outdoor oasis is perfect for kids and pets to play safely and offers plenty of space for summer barbeques and outdoor fun. Conveniently located near schools, parks, shopping, and dining, this home provided easy access to major roads and the highway making it easy to get around Rochester. Don't miss out on this wonderful opportunity to make this lovely house your new home! Schedule a showing today.
Zillow last checked: 8 hours ago
Listing updated: May 06, 2025 at 04:55pm
Listed by:
Rob Arguello 507-990-8989,
Counselor Realty of Rochester
Bought with:
Michael Quinones
Real Broker, LLC.
Source: NorthstarMLS as distributed by MLS GRID,MLS#: 6629166
Facts & features
Interior
Bedrooms & bathrooms
- Bedrooms: 4
- Bathrooms: 3
- Full bathrooms: 2
- 3/4 bathrooms: 1
Bedroom 1
- Level: Upper
Bedroom 1
- Level: Main
Bedroom 2
- Level: Upper
Bedroom 3
- Level: Upper
Bedroom 4
- Level: Main
Dining room
- Level: Main
Kitchen
- Level: Main
Living room
- Level: Main
Heating
- Forced Air
Cooling
- Central Air
Appliances
- Included: Dishwasher, Dryer, Electric Water Heater, Exhaust Fan, Microwave, Range, Refrigerator, Washer, Water Softener Owned
Features
- Basement: Block,Egress Window(s),Partially Finished
- Number of fireplaces: 1
- Fireplace features: Family Room, Gas
Interior area
- Total structure area: 3,522
- Total interior livable area: 3,522 sqft
- Finished area above ground: 2,261
- Finished area below ground: 451
Property
Parking
- Total spaces: 2
- Parking features: Attached, Heated Garage
- Attached garage spaces: 2
Accessibility
- Accessibility features: None
Features
- Levels: One and One Half
- Stories: 1
- Patio & porch: Patio
- Pool features: None
- Fencing: Chain Link
Lot
- Size: 0.44 Acres
- Dimensions: 135 x 141
Details
- Foundation area: 1261
- Parcel number: 742243004667
- Zoning description: Residential-Single Family
Construction
Type & style
- Home type: SingleFamily
- Property subtype: Single Family Residence
Materials
- Metal Siding, Block
- Roof: Age 8 Years or Less,Asphalt
Condition
- Age of Property: 125
- New construction: No
- Year built: 1900
Utilities & green energy
- Electric: Circuit Breakers
- Gas: Natural Gas
- Sewer: City Sewer/Connected
- Water: City Water/Connected
Community & neighborhood
Location
- Region: Rochester
- Subdivision: Crescent Park 3rd
HOA & financial
HOA
- Has HOA: No
Other
Other facts
- Road surface type: Paved
Price history
| Date | Event | Price |
|---|---|---|
| 2/28/2025 | Sold | $345,000+1.8%$98/sqft |
Source: | ||
| 1/14/2025 | Pending sale | $339,000$96/sqft |
Source: | ||
| 12/27/2024 | Listed for sale | $339,000$96/sqft |
Source: | ||
| 12/26/2024 | Pending sale | $339,000$96/sqft |
Source: | ||
| 12/10/2024 | Price change | $339,000-5.6%$96/sqft |
Source: | ||
Public tax history
| Year | Property taxes | Tax assessment |
|---|---|---|
| 2024 | $3,570 | $285,600 +1.3% |
| 2023 | -- | $282,000 +0.5% |
| 2022 | $3,396 +10.9% | $280,700 +14.6% |
Find assessor info on the county website
Neighborhood: John Adams
Nearby schools
GreatSchools rating
- 3/10Elton Hills Elementary SchoolGrades: PK-5Distance: 0.2 mi
- 5/10John Adams Middle SchoolGrades: 6-8Distance: 0.3 mi
- 5/10John Marshall Senior High SchoolGrades: 8-12Distance: 1.2 mi
Schools provided by the listing agent
- Elementary: Elton Hills
- Middle: John Adams
- High: John Marshall
Source: NorthstarMLS as distributed by MLS GRID. This data may not be complete. We recommend contacting the local school district to confirm school assignments for this home.
Get a cash offer in 3 minutes
Find out how much your home could sell for in as little as 3 minutes with a no-obligation cash offer.
Estimated market value
$350,500
Get a cash offer in 3 minutes
Find out how much your home could sell for in as little as 3 minutes with a no-obligation cash offer.
Estimated market value
$350,500
