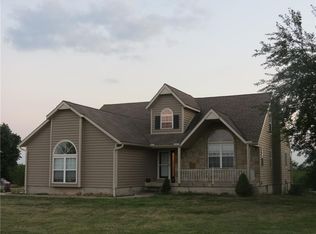Sold
Price Unknown
27118 S Blinker Light Rd, Harrisonville, MO 64701
4beds
2,342sqft
Single Family Residence
Built in 1986
5 Acres Lot
$401,600 Zestimate®
$--/sqft
$2,481 Estimated rent
Home value
$401,600
$345,000 - $470,000
$2,481/mo
Zestimate® history
Loading...
Owner options
Explore your selling options
What's special
NEED SOME SPACE? COME SEE THIS SPACIOUS, UPDATED, BRICK, RANCH EARTH CONTACT HOME ON 5 LOVELY ACRES. SOOOOOOO MUCH NEWWWWW!!!! All New Luxury Vinyl Plank Flooring, Updated KITCHEN, BATHROOMS, BEDROOMS, and FRESH PAINT in EVERY ROOM. UPDATED FAUCETS, CABINETS and PULLS, Door Knobs, Two Hot Water Heaters, and More. All Brick Exterior. 1 Year Old Impact Resistant Roof. Well Maintained Home. Enjoy Sitting on the Front Porch With Your Favorite Beverage, or Lounge on the Patio. Enjoy the Fenced Front Yard. 4 Garage Spaces, but Plenty of Space to Add a Outbuilding if You Want More. Nice Shed for Storage. So Many Possibilities! Square Footage is Approximate, Buyer responsible for Exact Measurment's.
Zillow last checked: 8 hours ago
Listing updated: February 18, 2025 at 05:19pm
Listing Provided by:
Lois Spargur 816-509-2306,
Keller Williams Platinum Prtnr
Bought with:
Sharon Hubbard, BR00052208
RE/MAX Connections
Source: Heartland MLS as distributed by MLS GRID,MLS#: 2525005
Facts & features
Interior
Bedrooms & bathrooms
- Bedrooms: 4
- Bathrooms: 3
- Full bathrooms: 3
Primary bedroom
- Features: Luxury Vinyl, Walk-In Closet(s)
- Level: Main
Bedroom 2
- Features: Ceiling Fan(s), Luxury Vinyl
- Level: Main
Bedroom 3
- Features: Ceiling Fan(s), Luxury Vinyl
- Level: Main
Bedroom 4
- Features: Ceiling Fan(s), Luxury Vinyl
- Level: Main
Primary bathroom
- Features: Ceiling Fan(s), Ceramic Tiles
- Level: Main
Bathroom 2
- Features: Ceramic Tiles, Shower Only
- Level: Main
Bathroom 3
- Features: Ceramic Tiles, Shower Over Tub
- Level: Main
Kitchen
- Features: Luxury Vinyl, Pantry
- Level: Main
Laundry
- Features: Ceramic Tiles
- Level: Main
Living room
- Features: Ceiling Fan(s), Luxury Vinyl
- Level: Main
Heating
- Forced Air, Propane
Cooling
- Electric
Appliances
- Included: Cooktop, Dishwasher, Disposal, Microwave, Refrigerator
- Laundry: Laundry Room, Main Level
Features
- Ceiling Fan(s), Painted Cabinets, Pantry, Walk-In Closet(s)
- Flooring: Ceramic Tile, Luxury Vinyl
- Doors: Storm Door(s)
- Windows: Thermal Windows
- Basement: Crawl Space,Sump Pump
- Has fireplace: No
Interior area
- Total structure area: 2,342
- Total interior livable area: 2,342 sqft
- Finished area above ground: 2,342
Property
Parking
- Total spaces: 4
- Parking features: Attached, Garage Door Opener, Garage Faces Front
- Attached garage spaces: 4
Features
- Patio & porch: Patio, Porch
- Fencing: Metal,Wood
Lot
- Size: 5 Acres
- Features: Acreage, City Limits
Details
- Additional structures: Shed(s)
- Parcel number: 0768504
Construction
Type & style
- Home type: SingleFamily
- Architectural style: Traditional
- Property subtype: Single Family Residence
Materials
- Brick/Mortar, Concrete
- Roof: Other
Condition
- Year built: 1986
Utilities & green energy
- Sewer: Septic Tank
- Water: PWS Dist
Community & neighborhood
Security
- Security features: Smoke Detector(s)
Location
- Region: Harrisonville
- Subdivision: Hilltop Meadows
Other
Other facts
- Listing terms: Cash,Conventional,FHA,USDA Loan,VA Loan
- Ownership: Private
- Road surface type: Paved
Price history
| Date | Event | Price |
|---|---|---|
| 2/18/2025 | Sold | -- |
Source: | ||
| 1/26/2025 | Pending sale | $385,000$164/sqft |
Source: | ||
| 1/24/2025 | Listed for sale | $385,000+83.4%$164/sqft |
Source: | ||
| 6/20/2017 | Sold | -- |
Source: | ||
| 5/9/2017 | Pending sale | $209,900$90/sqft |
Source: Kansas City - Southland #2042403 Report a problem | ||
Public tax history
| Year | Property taxes | Tax assessment |
|---|---|---|
| 2024 | $3,052 +0.2% | $41,910 |
| 2023 | $3,045 +14.1% | $41,910 +15.7% |
| 2022 | $2,669 +4.2% | $36,220 |
Find assessor info on the county website
Neighborhood: 64701
Nearby schools
GreatSchools rating
- 5/10Mceowen Elementary SchoolGrades: 4-5Distance: 2.3 mi
- 7/10Harrisonville Middle SchoolGrades: 6-8Distance: 3 mi
- 5/10Harrisonville High SchoolGrades: 9-12Distance: 3 mi
Schools provided by the listing agent
- Elementary: Harrisonville
- Middle: Harrisonville
- High: Harrisonville
Source: Heartland MLS as distributed by MLS GRID. This data may not be complete. We recommend contacting the local school district to confirm school assignments for this home.
Get a cash offer in 3 minutes
Find out how much your home could sell for in as little as 3 minutes with a no-obligation cash offer.
Estimated market value
$401,600
Get a cash offer in 3 minutes
Find out how much your home could sell for in as little as 3 minutes with a no-obligation cash offer.
Estimated market value
$401,600
