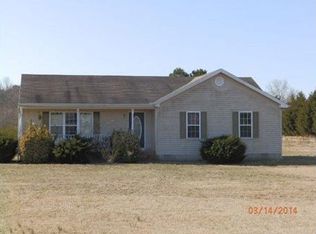OFFERS ARE BEING REVIEWED ON THE AFTERNOON OF FRIDAY, APRIL 8, 2022 WHAT A FANTASTIC FIND! PRICED TO SELL! This Move-In Ready, well-maintained 3 bedroom, 2 bathroom rancher is located on a .5 acre lot located about 10 minutes/5 miles just outside of Salisbury & Salisbury University. In addition to the 1,568 SF of living space, much time will be spent on the 31' x 11' screened porch & covered deck as there is ample space for dining & relaxing (porch furniture is included). Single-level living with many upgrades including concrete driveway, laminate flooring throughout (2018), propane fireplace with wireless thermostat (2021), 30-year architectural shingle roof with algae protection (2009), vinyl replacement windows (2008), water heater with digital screen (2018), 31' x 11' screened porch with ceiling fans & electric and deck area (2009), 28' x 12' garage with reinforced floor, enclosed storage room & electric (2008), 16' x 12' storage shed (2012), vinyl fencing (2019). Floored attic for extra storage. Propane Tank filled 3/31/22 & conveys with sale. New vapor barrier & up-to-date termite treatment. Septic has been checked & pumped annually. Ring security system conveys with sale. Xfinity wi-fi. Being sold As-Is with no known issues.
This property is off market, which means it's not currently listed for sale or rent on Zillow. This may be different from what's available on other websites or public sources.
