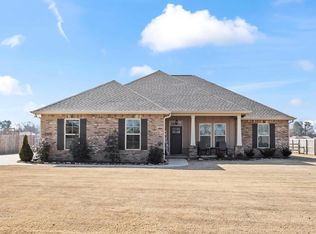Sold for $351,568
$351,568
27112 Ed Ray Rd, Athens, AL 35613
4beds
2,315sqft
Single Family Residence
Built in 2020
0.44 Acres Lot
$352,000 Zestimate®
$152/sqft
$2,145 Estimated rent
Home value
$352,000
$313,000 - $394,000
$2,145/mo
Zestimate® history
Loading...
Owner options
Explore your selling options
What's special
4Br Home located on a rarely found almost 1/2 acre lot!! Less than 5 yrs old. Privacy fenced backyard. 2 car side entry garage. Tons of crown mold. Granite in kitchen and baths. SS appliances. Open concept with kitchen island and walk in pantry. Large laundry with an additional walk in storage room with wooden shelving. Great to store extra linens or pantry items! Mud bench coming in from the garage. ATT Fiber available. Wood burning FP in Living Room. Isolated Master with large WIC, separate shower and soaking tub.
Zillow last checked: 8 hours ago
Listing updated: April 25, 2025 at 06:44pm
Listed by:
Meike Fisk 256-345-2323,
Innovative Realty Solutions
Bought with:
Paige Brown, 111570
RE/MAX Today
Source: ValleyMLS,MLS#: 21883588
Facts & features
Interior
Bedrooms & bathrooms
- Bedrooms: 4
- Bathrooms: 2
- Full bathrooms: 2
Primary bedroom
- Features: 12’ Ceiling, Ceiling Fan(s), Crown Molding, Carpet, Double Vanity, Granite Counters, Isolate, Smooth Ceiling, Tray Ceiling(s), Window Cov, Walk-In Closet(s)
- Level: First
- Area: 238
- Dimensions: 17 x 14
Bedroom 2
- Features: Carpet, Smooth Ceiling, Window Cov, Walk-In Closet(s)
- Level: First
- Area: 130
- Dimensions: 13 x 10
Bedroom 3
- Features: Carpet, Smooth Ceiling, Window Cov, Walk-In Closet(s)
- Level: First
- Area: 169
- Dimensions: 13 x 13
Bedroom 4
- Features: Carpet, Smooth Ceiling, Window Cov
- Level: First
- Area: 121
- Dimensions: 11 x 11
Dining room
- Features: Crown Molding, Smooth Ceiling, Window Cov, Wood Floor
- Level: Second
- Area: 169
- Dimensions: 13 x 13
Kitchen
- Features: Crown Molding, Granite Counters, Kitchen Island, Pantry, Recessed Lighting, Smooth Ceiling, Wood Floor
- Level: First
- Area: 182
- Dimensions: 14 x 13
Living room
- Features: Ceiling Fan(s), Crown Molding, Fireplace, Smooth Ceiling, Window Cov, Wood Floor
- Level: First
- Area: 420
- Dimensions: 21 x 20
Laundry room
- Features: Smooth Ceiling, Tile
- Level: First
- Area: 63
- Dimensions: 9 x 7
Heating
- Central 1
Cooling
- Central 1
Appliances
- Included: Range, Dishwasher, Microwave, Electric Water Heater
Features
- Has basement: No
- Number of fireplaces: 1
- Fireplace features: Masonry, One, Wood Burning
Interior area
- Total interior livable area: 2,315 sqft
Property
Parking
- Parking features: Garage-Two Car, Garage-Attached, Garage Door Opener, Garage Faces Side
Features
- Levels: One
- Stories: 1
Lot
- Size: 0.44 Acres
- Dimensions: 100 x 195
Details
- Parcel number: 0808340000018007
Construction
Type & style
- Home type: SingleFamily
- Architectural style: Ranch
- Property subtype: Single Family Residence
Materials
- Foundation: Slab
Condition
- New construction: No
- Year built: 2020
Details
- Builder name: DSLD HOMES
Utilities & green energy
- Sewer: Septic Tank
- Water: Public
Community & neighborhood
Location
- Region: Athens
- Subdivision: Briarpatch
Price history
| Date | Event | Price |
|---|---|---|
| 4/25/2025 | Sold | $351,568-2.2%$152/sqft |
Source: | ||
| 4/4/2025 | Pending sale | $359,600$155/sqft |
Source: | ||
| 3/31/2025 | Price change | $359,6000%$155/sqft |
Source: | ||
| 3/23/2025 | Price change | $359,7000%$155/sqft |
Source: | ||
| 3/21/2025 | Price change | $359,8000%$155/sqft |
Source: | ||
Public tax history
| Year | Property taxes | Tax assessment |
|---|---|---|
| 2024 | $1,039 +1.2% | $36,400 +1.2% |
| 2023 | $1,026 +25.4% | $35,980 +23.8% |
| 2022 | $819 | $29,060 |
Find assessor info on the county website
Neighborhood: 35613
Nearby schools
GreatSchools rating
- 10/10Creekside Primary SchoolGrades: PK-2Distance: 3.3 mi
- 6/10East Limestone High SchoolGrades: 6-12Distance: 2.8 mi
- 10/10Creekside Elementary SchoolGrades: 1-5Distance: 3.5 mi
Schools provided by the listing agent
- Elementary: Johnson
- Middle: East Limestone
- High: East Limestone
Source: ValleyMLS. This data may not be complete. We recommend contacting the local school district to confirm school assignments for this home.
Get pre-qualified for a loan
At Zillow Home Loans, we can pre-qualify you in as little as 5 minutes with no impact to your credit score.An equal housing lender. NMLS #10287.
Sell for more on Zillow
Get a Zillow Showcase℠ listing at no additional cost and you could sell for .
$352,000
2% more+$7,040
With Zillow Showcase(estimated)$359,040
