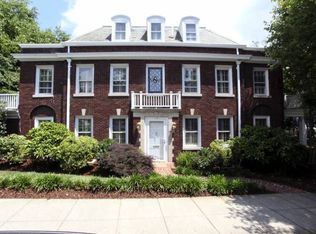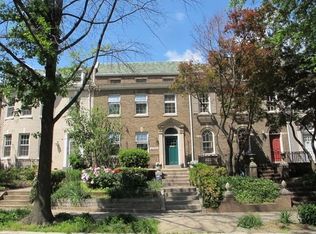JUST LISTED! WOODLEY PARK Retaining the beauty of its many 1921 origins, this handsome, extra wide ~Miller Built~ townhome, offers original architectural details combined with an updated open floor plan for today~s buyer including 5 bedrooms, 4 1/2 baths, 3 levels (plus loft), lovely back patio and 2 car garage. Two spacious areas comprise the main level of this home. The first area includes an inviting Entry Foyer opening to a gracious formal Living Room highlighted by a bay window and wood-burning fireplace. An exceptional Kitchen, Dining and Family Room comprise the second area and features maple cabinets with antique walnut finish, stainless steel appliances, breakfast area with custom wood bench, and a wall of French Doors and sliding glass door leading to a very private outdoor patio and garden. The second level was renovated to provide a wonderful Master Bedroom with en-suite Bath, (with shower and separate Jacuzzi tub) three additional bedrooms, one with en-Suite Bath, Hall Bath, den/fifth bedroom and laundry. An additional loft area is currently used for storage. A FABulous spacious lower level, with separate entrance, features living and dining areas, kitchen, bedroom and bath (with separate shower and tub) and walk-in closet PLUS 2 storage rooms ~ A Perfect Guest/In-Law Suite! Completing this oasis in the city is the private patio, garden, waterfall/koi pond and two-car garage. Located in the Historic District of Old Woodley Park, this exceptional 4-story home gives you city living at it best ~ close to fine schools (Oyster Bilingual, Aidan Montessori, Maret, Washington International, Beauvoir, St. Alban~s and National Cathedral, among others); convenient shops of every sort; great restaurants; Omni Shoreham and Marriott Wardman Park pool and fitness centers; Rock Creek Park bike and hiking trails; Uptown Theatre; National Zoo; Metro and Connecticut Avenue buses (two blocks); and easy access to down town and airports via the Park. Welcome to convenient city living ~ make this absolutely dazzling home yours!
This property is off market, which means it's not currently listed for sale or rent on Zillow. This may be different from what's available on other websites or public sources.

