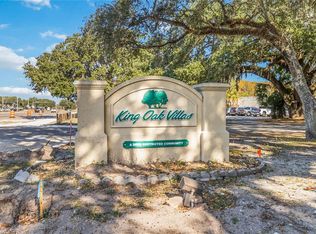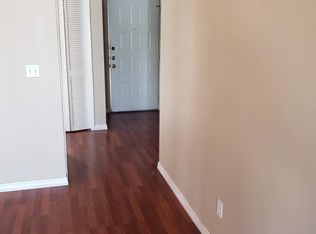Sold for $395,000 on 07/16/25
$395,000
2711 Wadeview Loop, Saint Cloud, FL 34769
4beds
2,080sqft
Single Family Residence
Built in 2018
7,405 Square Feet Lot
$390,100 Zestimate®
$190/sqft
$2,414 Estimated rent
Home value
$390,100
$355,000 - $429,000
$2,414/mo
Zestimate® history
Loading...
Owner options
Explore your selling options
What's special
Fall in Love with This Immaculate 4-Bedroom Home in Desirable Saint Cloud! From the moment you step inside, you'll feel right at home in this beautifully maintained 4-bedroom, 2-bathroom residence. Designed with comfort and functionality in mind, this home features a spacious kitchen with a large island, perfect for meal prep, gatherings, or morning coffee. The open-concept living and dining area is filled with natural light, offering a warm and inviting space for entertaining or relaxing. The generous primary suite is your private retreat, complete with a modern walk-in shower and a tranquil bathroom ideal for unwinding at the end of the day. Three additional bedrooms offer flexibility for family, guests, or a home office. Step outside to a screened-in lanai, where you can enjoy peaceful mornings or breezy evenings in privacy. The backyard offers beautiful green space with room to personalize, whether you envision a garden, play area, or lounge setup. Located just minutes from US-192 and the Florida Turnpike, you’ll enjoy quick access to shopping, dining, schools, and all that Saint Cloud has to offer.
Zillow last checked: 8 hours ago
Listing updated: July 17, 2025 at 08:11am
Listing Provided by:
Yahaira Rivera 321-443-0138,
CENTURY 21 WOLF'S CROSSING REALTY 407-449-0000
Bought with:
David Sanchez, 3446101
LOKATION
Source: Stellar MLS,MLS#: S5121049 Originating MLS: Osceola
Originating MLS: Osceola

Facts & features
Interior
Bedrooms & bathrooms
- Bedrooms: 4
- Bathrooms: 2
- Full bathrooms: 2
Primary bedroom
- Features: Walk-In Closet(s)
- Level: First
Bedroom 2
- Features: Built-in Closet
- Level: First
Bedroom 3
- Features: Built-in Closet
- Level: First
Bedroom 4
- Features: Built-in Closet
- Level: First
Bathroom 2
- Level: First
Balcony porch lanai
- Level: First
Dining room
- Level: First
Great room
- Level: First
Kitchen
- Level: First
Laundry
- Level: First
Heating
- Electric
Cooling
- Central Air
Appliances
- Included: Dishwasher, Dryer, Microwave, Range, Refrigerator, Washer
- Laundry: Electric Dryer Hookup, Laundry Room, Washer Hookup
Features
- Kitchen/Family Room Combo, Living Room/Dining Room Combo, Primary Bedroom Main Floor, Walk-In Closet(s)
- Flooring: Ceramic Tile
- Doors: Sliding Doors
- Has fireplace: No
Interior area
- Total structure area: 2,870
- Total interior livable area: 2,080 sqft
Property
Parking
- Total spaces: 3
- Parking features: Garage - Attached
- Attached garage spaces: 3
Features
- Levels: One
- Stories: 1
Lot
- Size: 7,405 sqft
Details
- Parcel number: 092630006200011410
- Zoning: RESIDENTIAL
- Special conditions: None
Construction
Type & style
- Home type: SingleFamily
- Property subtype: Single Family Residence
Materials
- Block, Stucco
- Foundation: Concrete Perimeter
- Roof: Shingle
Condition
- New construction: No
- Year built: 2018
Utilities & green energy
- Sewer: Public Sewer
- Water: Public
- Utilities for property: Electricity Connected, Public, Sewer Connected, Water Connected
Community & neighborhood
Location
- Region: Saint Cloud
- Subdivision: PINEWOOD GARDENS PB 19 PGS 1-7 LOT 141
HOA & financial
HOA
- Has HOA: Yes
- HOA fee: $46 monthly
- Association name: HOA Access Management
- Association phone: 407-480-4200
Other fees
- Pet fee: $0 monthly
Other financial information
- Total actual rent: 0
Other
Other facts
- Listing terms: Cash,Conventional,FHA,VA Loan
- Ownership: Fee Simple
- Road surface type: Asphalt
Price history
| Date | Event | Price |
|---|---|---|
| 7/16/2025 | Sold | $395,000+4.2%$190/sqft |
Source: | ||
| 5/30/2025 | Pending sale | $379,000$182/sqft |
Source: | ||
| 5/20/2025 | Price change | $379,000-2.9%$182/sqft |
Source: | ||
| 5/14/2025 | Price change | $390,500-1.3%$188/sqft |
Source: | ||
| 4/11/2025 | Price change | $395,500-1%$190/sqft |
Source: | ||
Public tax history
| Year | Property taxes | Tax assessment |
|---|---|---|
| 2024 | $4,000 +2.6% | $386,400 +1.7% |
| 2023 | $3,899 +3.5% | $379,800 +14.6% |
| 2022 | $3,766 +1.2% | $331,500 +34% |
Find assessor info on the county website
Neighborhood: 34769
Nearby schools
GreatSchools rating
- 4/10Neptune Elementary SchoolGrades: PK-5Distance: 1.3 mi
- 7/10St. Cloud Middle SchoolGrades: 6-8Distance: 2.4 mi
- 4/10St. Cloud High SchoolGrades: PK,9-12Distance: 2.1 mi
Get a cash offer in 3 minutes
Find out how much your home could sell for in as little as 3 minutes with a no-obligation cash offer.
Estimated market value
$390,100
Get a cash offer in 3 minutes
Find out how much your home could sell for in as little as 3 minutes with a no-obligation cash offer.
Estimated market value
$390,100

