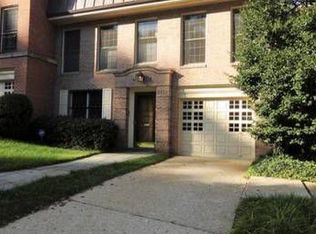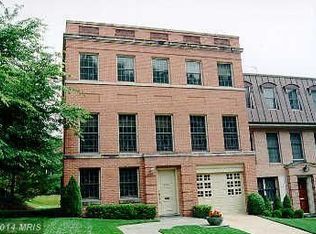DUAL SYSTEM HEAT/AC*LAUNDRY CHUTE**5-LEVEL SPLIT TOWNHOME*BUTLER PANTRY*RECESSED LIGHTING*WOOD FLOORS*CURVED STAIRCASE*PRIVATE COURT YARD/PATIO*SECURITY ALARM*JACUZZI TUB IN MASTER*BREAKFAST ROOM*2 WET BARS*DOOR OPENER/2REMOTES*CERAMIC FLOORS*WALL TO CEILING MIRRORS*INSTANT HOT WATER*WINE RACK*RECESSED LITES*SPIRAL STAIRCASE*BUTLER'S PANTRY*GRANITE COUNTERS*2 FIREPLACES*TOTAL HARDWOOD-NO CARPETING
This property is off market, which means it's not currently listed for sale or rent on Zillow. This may be different from what's available on other websites or public sources.


