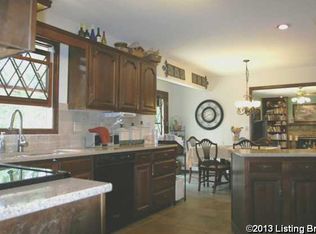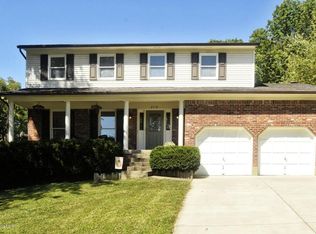Sold for $409,000
$409,000
2711 Trumpetvine Rd, Louisville, KY 40220
5beds
2,842sqft
Single Family Residence
Built in 1991
0.37 Acres Lot
$429,000 Zestimate®
$144/sqft
$3,053 Estimated rent
Home value
$429,000
$408,000 - $450,000
$3,053/mo
Zestimate® history
Loading...
Owner options
Explore your selling options
What's special
Welcome to your dream home in the heart of Four Seasons II in Hikes Point, Louisville, KY. This meticulously maintained 5-bedroom, 3-full bath residence boasts over 3200 square feet of finished living space, providing a perfect blend of comfort and income producing potential!! Situated at the end of a cul de sac on a large half acre lot, you will feel right at home as soon as you pull up.
As you step inside, the main level unfolds with four bedrooms. 3 of those bedrooms are thoughtfully arranged on one end, creating a perfect balance of privacy and togetherness, while keeping the Primary Suite on its own end of the home with a full bath ensuite. The separate dining area is a must have for entertaining, yet also this home has a usable eat-in-kitchen space open to the main living room that grants ease for hosting big events. The kitchen boasts of granite countertops and stainless steel appliances. The focal point of the home is the large great room in the center, featuring a wood-burning gas fireplace with a new chimney cap, providing warmth and ambiance for cozy gatherings.
The primary bedroom, a haven of relaxation, occupies its own wing, offering double sinks, a large soaker tub, and a generous sized walk-in closet. Need more storage...just look up. Seller installed a pulldown attic stair option for additional, easy access storage, right where you most need it! The three additional bedrooms are anchored by a well-appointed full bathroom. The home's versatility is showcased with a walkout finished basement, currently serving as a short-term rental or an ideal Mother-in-law suite. Complete with a full kitchen, a conforming bedroom with a full window, and a separate entry, this space is a testament to the home's adaptability and income potential if you choose to rent it.
Step outside onto the impressive two-story deck that overlooks the sprawling half-acre lot. Enclosed by a privacy fence and surrounded by private woods and a creek just beyond the property lines. The outdoor space is a retreat in itself; a large parking pad in the back complements the oversized two-car garage as well as additional patio space even allowing for lower level guests to have their own private space to dine alfresco or roast marshmallows.
This home has undergone thoughtful updates, including a radon mitigation system, installation of a second kitchen, new windows, new chimney cap, and a remodeled full bathroom in the basement. The property has been enhanced with a regraded lot, new paint, refurbished/painted deck, and the installation of 6-inch seamless gutters and downspouts, facias, soffits, and freeze board.
Experience a harmonious blend of comfort, style, and functionality in this stunning residence that invites you to call it home. Your oasis awaits in Four Seasons II on Trumpetvine.
Zillow last checked: 8 hours ago
Listing updated: January 27, 2025 at 07:23am
Listed by:
Danielle Baise 502-468-6863,
White Picket Real Estate
Bought with:
Pat Groves, 216700
Schuler Bauer Real Estate Services ERA Powered
Source: GLARMLS,MLS#: 1654223
Facts & features
Interior
Bedrooms & bathrooms
- Bedrooms: 5
- Bathrooms: 3
- Full bathrooms: 3
Primary bedroom
- Level: First
Bedroom
- Level: First
Bedroom
- Level: First
Bedroom
- Level: First
Bedroom
- Description: w/full egress window, closet
- Level: Basement
Primary bathroom
- Level: First
Full bathroom
- Level: First
Full bathroom
- Level: Basement
Dining room
- Description: Formal
- Level: First
Family room
- Level: First
Family room
- Level: Basement
Kitchen
- Description: Eat in Kitchen
- Level: First
Kitchen
- Level: Basement
Laundry
- Level: Basement
Other
- Description: Storage Space
- Level: Basement
Heating
- Forced Air, Natural Gas
Cooling
- Central Air
Features
- Basement: Finished,Walkout Finished
- Number of fireplaces: 1
Interior area
- Total structure area: 1,739
- Total interior livable area: 2,842 sqft
- Finished area above ground: 1,739
- Finished area below ground: 1,103
Property
Parking
- Total spaces: 2
- Parking features: Attached, Entry Rear, Lower Level
- Attached garage spaces: 2
Features
- Stories: 1
- Patio & porch: Deck, Patio
- Fencing: Privacy,Chain Link
Lot
- Size: 0.37 Acres
- Features: Cul-De-Sac
Details
- Parcel number: 250904310000
Construction
Type & style
- Home type: SingleFamily
- Architectural style: Ranch
- Property subtype: Single Family Residence
Materials
- Vinyl Siding, Wood Frame, Brick Veneer
- Foundation: Concrete Perimeter
- Roof: Shingle
Condition
- Year built: 1991
Utilities & green energy
- Sewer: Public Sewer
- Water: Public
- Utilities for property: Electricity Connected
Community & neighborhood
Location
- Region: Louisville
- Subdivision: Four Seasons Ii
HOA & financial
HOA
- Has HOA: No
Price history
| Date | Event | Price |
|---|---|---|
| 4/12/2024 | Sold | $409,000-1.4%$144/sqft |
Source: | ||
| 2/13/2024 | Contingent | $415,000$146/sqft |
Source: | ||
| 2/8/2024 | Listed for sale | $415,000+64.7%$146/sqft |
Source: | ||
| 10/30/2017 | Sold | $252,000+1.2%$89/sqft |
Source: | ||
| 10/2/2017 | Listed for sale | $249,000+24.5%$88/sqft |
Source: Main Street Renewal, LLC #1487565 Report a problem | ||
Public tax history
| Year | Property taxes | Tax assessment |
|---|---|---|
| 2023 | $3,160 +1.4% | $270,590 |
| 2022 | $3,117 -7.2% | $270,590 |
| 2021 | $3,359 +15.2% | $270,590 +7.4% |
Find assessor info on the county website
Neighborhood: Jeffersontown
Nearby schools
GreatSchools rating
- 6/10Klondike Elementary SchoolGrades: PK-5Distance: 1.6 mi
- 5/10Westport Middle SchoolGrades: 6-8Distance: 4.7 mi
- 2/10Jeffersontown High SchoolGrades: 9-12Distance: 1.5 mi
Get pre-qualified for a loan
At Zillow Home Loans, we can pre-qualify you in as little as 5 minutes with no impact to your credit score.An equal housing lender. NMLS #10287.
Sell for more on Zillow
Get a Zillow Showcase℠ listing at no additional cost and you could sell for .
$429,000
2% more+$8,580
With Zillow Showcase(estimated)$437,580

