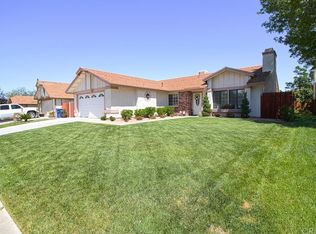Sold for $490,000 on 05/12/25
Listing Provided by:
Karen Balderrama DRE #02017262 562-446-7631,
Coldwell Banker Home Source
Bought with: NONMEMBER MRML
$490,000
2711 Sunnyvale Rd, Lancaster, CA 93536
4beds
1,788sqft
Single Family Residence
Built in 1983
0.25 Acres Lot
$482,000 Zestimate®
$274/sqft
$3,292 Estimated rent
Home value
$482,000
$439,000 - $530,000
$3,292/mo
Zestimate® history
Loading...
Owner options
Explore your selling options
What's special
Welcome to this 4-bedroom, 2-bathroom home nestled in a cul-de-sac. Boasting 1,788 square feet of comfortable living space, this home sits on a generously sized lot, offering plenty of potential. Step inside to find a spacious living room featuring a cozy gas fireplace, seamlessly flowing into the kitchen and family room. The backyard is low maintenance with mostly concrete space, providing flexibility for outdoor dining, play area or even a pool. The AC unit is a year old and all the duct works have been replaced. Home also comes with a FULLY PAID solar panel system, ensuring energy efficiency and long-term savings. Don't miss the opportunity to own this home in a central location. Schedule a showing today!
Zillow last checked: 8 hours ago
Listing updated: May 12, 2025 at 03:54pm
Listing Provided by:
Karen Balderrama DRE #02017262 562-446-7631,
Coldwell Banker Home Source
Bought with:
General NONMEMBER, DRE #02001399
NONMEMBER MRML
Source: CRMLS,MLS#: HD25046151 Originating MLS: California Regional MLS
Originating MLS: California Regional MLS
Facts & features
Interior
Bedrooms & bathrooms
- Bedrooms: 4
- Bathrooms: 2
- Full bathrooms: 2
- Main level bathrooms: 2
- Main level bedrooms: 4
Heating
- Central
Cooling
- Central Air
Appliances
- Included: Dishwasher, Gas Oven, Gas Range, Microwave, Refrigerator, Dryer, Washer
- Laundry: Washer Hookup, Gas Dryer Hookup, Inside, Laundry Room
Features
- Ceiling Fan(s), Open Floorplan, Storage, All Bedrooms Down, Bedroom on Main Level, Main Level Primary
- Flooring: Laminate
- Doors: Sliding Doors
- Has fireplace: Yes
- Fireplace features: Living Room
- Common walls with other units/homes: 2+ Common Walls
Interior area
- Total interior livable area: 1,788 sqft
Property
Parking
- Total spaces: 2
- Parking features: Door-Single, Garage Faces Front, Garage
- Attached garage spaces: 2
Accessibility
- Accessibility features: Safe Emergency Egress from Home
Features
- Levels: One
- Stories: 1
- Entry location: 1
- Patio & porch: None
- Pool features: None
- Spa features: None
- Fencing: Wood
- Has view: Yes
- View description: Neighborhood
Lot
- Size: 0.25 Acres
- Features: 0-1 Unit/Acre, Cul-De-Sac, Sprinklers In Front, Level, Rectangular Lot, Yard
Details
- Parcel number: 3109018028
- Zoning: LRRA10000*
- Special conditions: Standard
Construction
Type & style
- Home type: SingleFamily
- Property subtype: Single Family Residence
- Attached to another structure: Yes
Materials
- Roof: Composition
Condition
- Repairs Cosmetic
- New construction: No
- Year built: 1983
Utilities & green energy
- Sewer: Public Sewer
- Water: Public
- Utilities for property: Electricity Connected, Natural Gas Connected, Sewer Connected, Water Connected
Community & neighborhood
Security
- Security features: Carbon Monoxide Detector(s), Smoke Detector(s)
Community
- Community features: Biking, Gutter(s), Urban
Location
- Region: Lancaster
Other
Other facts
- Listing terms: Cash,Conventional,FHA,Submit,VA Loan
- Road surface type: Paved
Price history
| Date | Event | Price |
|---|---|---|
| 5/12/2025 | Sold | $490,000$274/sqft |
Source: | ||
| 5/4/2025 | Pending sale | $490,000$274/sqft |
Source: | ||
| 3/11/2025 | Contingent | $490,000$274/sqft |
Source: | ||
| 3/3/2025 | Listed for sale | $490,000+1533.3%$274/sqft |
Source: | ||
| 2/23/2023 | Sold | $30,000-88.5%$17/sqft |
Source: Public Record Report a problem | ||
Public tax history
| Year | Property taxes | Tax assessment |
|---|---|---|
| 2025 | $7,450 +26.1% | $379,446 +2% |
| 2024 | $5,905 +19.5% | $372,007 +28.3% |
| 2023 | $4,943 +4.5% | $290,031 +2% |
Find assessor info on the county website
Neighborhood: 93536
Nearby schools
GreatSchools rating
- 4/10Valley View Elementary SchoolGrades: K-6Distance: 0.8 mi
- 3/10Joe Walker Middle SchoolGrades: 6-8Distance: 3 mi
- 4/10Lancaster High SchoolGrades: 9-12Distance: 2.4 mi
Get a cash offer in 3 minutes
Find out how much your home could sell for in as little as 3 minutes with a no-obligation cash offer.
Estimated market value
$482,000
Get a cash offer in 3 minutes
Find out how much your home could sell for in as little as 3 minutes with a no-obligation cash offer.
Estimated market value
$482,000
