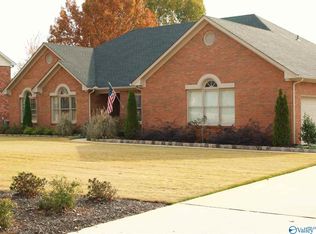4 BR, 3.5 BA, Gas fireplace, Beautiful sunroom, Deck, Patio facing gorgeous waterfalls in backyard, Sprinklers, Attached 3-car garage, Detached 3-car garage/workshop, renovated in 2015, granite, all new appliances, double oven, sunroom. Huge bonus room with closet space and adjoining bathroom.
This property is off market, which means it's not currently listed for sale or rent on Zillow. This may be different from what's available on other websites or public sources.
