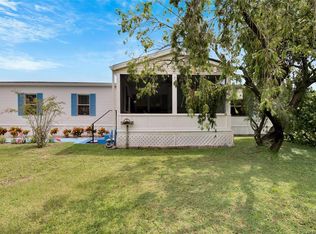Sold for $295,000
$295,000
2711 Sawmill Rd, Plant City, FL 33567
2beds
1,230sqft
Single Family Residence
Built in 1979
0.39 Acres Lot
$283,700 Zestimate®
$240/sqft
$1,823 Estimated rent
Home value
$283,700
$258,000 - $312,000
$1,823/mo
Zestimate® history
Loading...
Owner options
Explore your selling options
What's special
New Price!! Welcome to the country! Enjoy the peace and quiet of rural living while still being conveniently close to city amenities. No HOA! This charming home has 2 bedrooms, 2 bathrooms, a galley style kitchen with a newer stainless-steel refrigerator and pass-through window to a spacious, screened-in patio, perfect for bbq’s or just watching the sunset. This home is nestled on a private road, with a large fenced-in backyard, 2 sheds, an attached one car garage and a carport. The home was originally 3 bedrooms, the owners combined 2 rooms to make a larger primary bedroom. If a third bedroom is needed, the new owner could convert the space back. A NEW ROOF was installed 7/29/2024. Central AC was updated in 2023. The septic tank and drain field were replaced in 2019. A new 1 ½ HP Submersible well pump and control box were also added in 2021. Newer water heater. This home has been well maintained and well cared for. This is a solid home and is ready for a new owner! All sizes and dimensions are estimated and should be verified by the buyer.
Zillow last checked: 8 hours ago
Listing updated: September 27, 2024 at 08:08pm
Listing Provided by:
Vickie Mashburn 863-370-2539,
REMAX EXPERTS 863-802-5262
Bought with:
Andrew Beeman, 3226860
LPT REALTY, LLC
Source: Stellar MLS,MLS#: L4946549 Originating MLS: Lakeland
Originating MLS: Lakeland

Facts & features
Interior
Bedrooms & bathrooms
- Bedrooms: 2
- Bathrooms: 2
- Full bathrooms: 2
Primary bedroom
- Features: Built-in Closet
- Level: First
- Dimensions: 13x21
Bedroom 2
- Features: Built-in Closet
- Level: First
- Dimensions: 10x11
Dining room
- Level: First
- Dimensions: 10x14
Kitchen
- Level: First
- Dimensions: 8x11
Living room
- Level: First
- Dimensions: 15x23
Heating
- Central, Electric
Cooling
- Central Air
Appliances
- Included: Dishwasher, Electric Water Heater, Range, Refrigerator
- Laundry: In Garage
Features
- Ceiling Fan(s)
- Flooring: Carpet, Tile
- Has fireplace: Yes
- Fireplace features: Wood Burning
Interior area
- Total structure area: 1,845
- Total interior livable area: 1,230 sqft
Property
Parking
- Total spaces: 2
- Parking features: Garage - Attached, Carport
- Attached garage spaces: 1
- Carport spaces: 1
- Covered spaces: 2
- Details: Garage Dimensions: 12x25
Features
- Levels: One
- Stories: 1
- Patio & porch: Rear Porch, Screened
- Exterior features: Other
- Fencing: Chain Link
Lot
- Size: 0.39 Acres
- Residential vegetation: Mature Landscaping
Details
- Additional structures: Shed(s)
- Parcel number: U023021ZZZ00000423060.0
- Zoning: AS-1
- Special conditions: None
Construction
Type & style
- Home type: SingleFamily
- Property subtype: Single Family Residence
Materials
- Block, Stone
- Foundation: Slab
- Roof: Shingle
Condition
- New construction: No
- Year built: 1979
Utilities & green energy
- Sewer: Septic Tank
- Water: Well
- Utilities for property: Cable Available, Electricity Connected
Community & neighborhood
Senior living
- Senior community: Yes
Location
- Region: Plant City
- Subdivision: UNPLATTED
HOA & financial
HOA
- Has HOA: No
Other fees
- Pet fee: $0 monthly
Other financial information
- Total actual rent: 0
Other
Other facts
- Listing terms: Cash,Conventional,FHA,VA Loan
- Ownership: Fee Simple
- Road surface type: Other
Price history
| Date | Event | Price |
|---|---|---|
| 9/24/2024 | Sold | $295,000-11.9%$240/sqft |
Source: | ||
| 8/26/2024 | Pending sale | $335,000$272/sqft |
Source: | ||
| 8/21/2024 | Price change | $335,000-1.5%$272/sqft |
Source: | ||
| 8/6/2024 | Price change | $340,000-2.9%$276/sqft |
Source: | ||
| 8/2/2024 | Listed for sale | $350,000$285/sqft |
Source: | ||
Public tax history
| Year | Property taxes | Tax assessment |
|---|---|---|
| 2024 | $961 +5.8% | $69,086 +3% |
| 2023 | $908 +11.8% | $67,074 +3% |
| 2022 | $812 +0.1% | $65,120 +3% |
Find assessor info on the county website
Neighborhood: 33567
Nearby schools
GreatSchools rating
- 7/10Robinson Elementary SchoolGrades: PK-5Distance: 2.8 mi
- 2/10Turkey Creek Middle SchoolGrades: 6-8Distance: 2.6 mi
- 4/10Durant High SchoolGrades: 9-12Distance: 1.5 mi
Get a cash offer in 3 minutes
Find out how much your home could sell for in as little as 3 minutes with a no-obligation cash offer.
Estimated market value
$283,700
