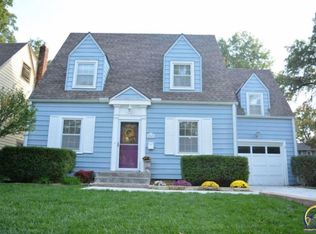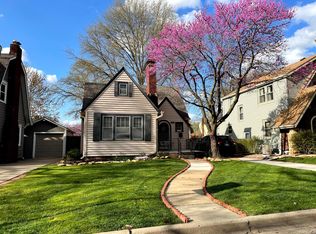Sold on 11/08/24
Price Unknown
2711 SW 13th St, Topeka, KS 66604
3beds
1,586sqft
Single Family Residence, Residential
Built in 1928
5,175 Acres Lot
$260,000 Zestimate®
$--/sqft
$1,525 Estimated rent
Home value
$260,000
$247,000 - $273,000
$1,525/mo
Zestimate® history
Loading...
Owner options
Explore your selling options
What's special
This lovely Collins Park area home exudes charm both inside and out. Offers great curb appeal with its high pitched roofline and a wonderful brick patio conversation area out front. Step inside to an inviting living room with fireplace and a formal dining room, both with hardwood flooring. The freshly painted kitchen is large and features granite style counters and tile backsplash, plus lots of Custom Woods cabinetry. Comes complete with a newer (since 2022) awesome appliance package including gas stove. Main floor remodeled full bath with walk-in shower. Upstairs has three bedrooms and full bath. Unfinished basement contains the laundry area... includes washer & dryer...and plenty of storage space. The privacy fenced backyard is ideal for entertaining or just your own personal retreat. It offers both a large deck and a large brick patio area with awesome landscaping. A shed perfect for garden tools and an oversized one car garage with storage area complete the picture. All this comes perfectly placed within a block of Collins Park. Don't miss it!
Zillow last checked: 8 hours ago
Listing updated: November 08, 2024 at 01:22pm
Listed by:
Dan Lamott 785-845-5775,
Genesis, LLC, Realtors
Bought with:
House Non Member
SUNFLOWER ASSOCIATION OF REALT
Source: Sunflower AOR,MLS#: 236284
Facts & features
Interior
Bedrooms & bathrooms
- Bedrooms: 3
- Bathrooms: 2
- Full bathrooms: 2
Primary bedroom
- Level: Upper
- Dimensions: 14.5' 11.5'
Bedroom 2
- Level: Upper
- Area: 149.5
- Dimensions: 13' x 11.5'
Bedroom 3
- Level: Upper
- Area: 64
- Dimensions: 8' x 8'
Dining room
- Level: Main
- Area: 143
- Dimensions: 13' x 11'
Kitchen
- Level: Main
- Area: 178.25
- Dimensions: 15.5' x 11.5'
Laundry
- Level: Basement
Living room
- Level: Main
- Area: 253
- Dimensions: 23' x 11'
Heating
- Natural Gas
Cooling
- Central Air
Appliances
- Included: Gas Range, Microwave, Dishwasher, Refrigerator
- Laundry: In Basement
Features
- Flooring: Hardwood, Ceramic Tile
- Basement: Sump Pump,Partial,Unfinished
- Number of fireplaces: 1
- Fireplace features: One, Living Room
Interior area
- Total structure area: 1,586
- Total interior livable area: 1,586 sqft
- Finished area above ground: 1,586
- Finished area below ground: 0
Property
Parking
- Parking features: Detached
Features
- Levels: Two
- Patio & porch: Patio
- Fencing: Wood,Privacy
Lot
- Size: 5,175 Acres
- Dimensions: 45' x 115' Appro x
Details
- Additional structures: Shed(s)
- Parcel number: R45132
- Special conditions: Standard,Arm's Length
Construction
Type & style
- Home type: SingleFamily
- Property subtype: Single Family Residence, Residential
Materials
- Stucco
- Roof: Composition
Condition
- Year built: 1928
Community & neighborhood
Location
- Region: Topeka
- Subdivision: Holland Washbur
Price history
| Date | Event | Price |
|---|---|---|
| 11/8/2024 | Sold | -- |
Source: | ||
| 10/3/2024 | Pending sale | $219,900$139/sqft |
Source: | ||
| 9/27/2024 | Listed for sale | $219,900+46.7%$139/sqft |
Source: | ||
| 12/19/2016 | Sold | -- |
Source: | ||
| 10/24/2016 | Listed for sale | $149,900$95/sqft |
Source: Berkshire Hathaway First #192133 | ||
Public tax history
| Year | Property taxes | Tax assessment |
|---|---|---|
| 2025 | -- | $26,025 +13% |
| 2024 | $3,256 +3.3% | $23,023 +6% |
| 2023 | $3,154 +7.5% | $21,720 +11% |
Find assessor info on the county website
Neighborhood: Westboro
Nearby schools
GreatSchools rating
- 4/10Randolph Elementary SchoolGrades: PK-5Distance: 0.1 mi
- 4/10Robinson Middle SchoolGrades: 6-8Distance: 1 mi
- 5/10Topeka High SchoolGrades: 9-12Distance: 1.5 mi
Schools provided by the listing agent
- Elementary: Randolph Elementary School/USD 501
- Middle: Robinson Middle School/USD 501
- High: Topeka High School/USD 501
Source: Sunflower AOR. This data may not be complete. We recommend contacting the local school district to confirm school assignments for this home.

