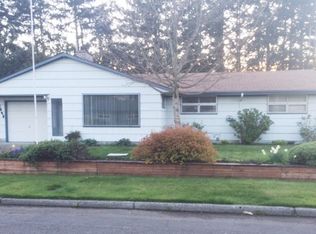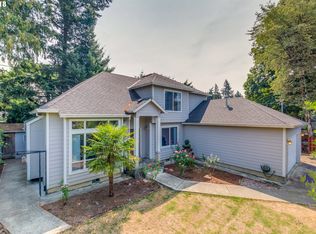Sold
$440,000
2711 SE 154th Ave, Portland, OR 97236
4beds
2,180sqft
Residential, Single Family Residence
Built in 1957
6,969.6 Square Feet Lot
$436,600 Zestimate®
$202/sqft
$2,755 Estimated rent
Home value
$436,600
$410,000 - $463,000
$2,755/mo
Zestimate® history
Loading...
Owner options
Explore your selling options
What's special
Classic Rancher- First time on market in over 60 years Lovingly maintained by same family for decades, this well-cared for home offers timeless charm with solid construction, functional space inside and out, plus central AC for comfort. The spacious living room features original hardwood under carpet, bay window for natural light and cozy fireplace- ideal for relaxing or entertaining. A wood patio door opens to an oversized 16' x 16" mahogany deck, ideal for outdoor living & enjoying the beautifully landscaped yard, raised vegetable bed, and garden. The oversized garages, one 30 foot deep with workshop and storage. The lower level adds flexibility with large family room space, full bathroom, a 4th bedroom, an office, and huge laundry area plus potential dual living. An 11-foot-wide side yard, currently landscaped, has great possibility for RV or boat parking. This classic rancher combines indoor comfort with outdoor charm, all in a well-established neighborhood. A rare opportunity to own a home with space, history and room to make it your own.
Zillow last checked: 8 hours ago
Listing updated: September 09, 2025 at 08:30am
Listed by:
Marie Hoskins 503-559-2929,
Berkshire Hathaway HomeServices Real Estate Professionals
Bought with:
Jan Cullivan, 830600006
RE/MAX Equity Group
Source: RMLS (OR),MLS#: 451970277
Facts & features
Interior
Bedrooms & bathrooms
- Bedrooms: 4
- Bathrooms: 2
- Full bathrooms: 2
- Main level bathrooms: 1
Primary bedroom
- Features: Hardwood Floors
- Level: Main
- Area: 132
- Dimensions: 12 x 11
Bedroom 2
- Features: Hardwood Floors
- Level: Main
- Area: 121
- Dimensions: 11 x 11
Bedroom 3
- Features: Hardwood Floors
- Level: Main
- Area: 110
- Dimensions: 11 x 10
Bedroom 4
- Features: Wallto Wall Carpet
- Level: Lower
- Area: 132
- Dimensions: 12 x 11
Dining room
- Features: Hardwood Floors, Sliding Doors, Wallto Wall Carpet
- Level: Main
- Area: 120
- Dimensions: 12 x 10
Family room
- Level: Lower
- Area: 288
- Dimensions: 24 x 12
Kitchen
- Features: Dishwasher
- Level: Main
- Area: 117
- Width: 13
Living room
- Features: Bay Window, Fireplace, Hardwood Floors, Wallto Wall Carpet
- Level: Main
- Area: 306
- Dimensions: 18 x 17
Office
- Features: Bookcases
- Level: Lower
- Area: 96
- Dimensions: 12 x 8
Heating
- Forced Air 90, Fireplace(s)
Cooling
- Central Air
Appliances
- Included: Dishwasher, Free-Standing Range, Free-Standing Refrigerator, Washer/Dryer, Gas Water Heater
- Laundry: Laundry Room
Features
- Bookcases, Sink
- Flooring: Concrete, Hardwood, Vinyl, Wall to Wall Carpet, Wood
- Doors: Storm Door(s), Sliding Doors
- Windows: Double Pane Windows, Vinyl Frames, Bay Window(s)
- Basement: Full,Partially Finished
- Number of fireplaces: 1
- Fireplace features: Wood Burning
Interior area
- Total structure area: 2,180
- Total interior livable area: 2,180 sqft
Property
Parking
- Total spaces: 2
- Parking features: Driveway, RV Access/Parking, Garage Door Opener, Attached, Extra Deep Garage, Oversized
- Attached garage spaces: 2
- Has uncovered spaces: Yes
Accessibility
- Accessibility features: Minimal Steps, One Level, Accessibility
Features
- Levels: One
- Stories: 2
- Patio & porch: Deck
- Exterior features: Raised Beds, Yard
- Fencing: Fenced
- Has view: Yes
- View description: Territorial
Lot
- Size: 6,969 sqft
- Features: Level, Sprinkler, SqFt 7000 to 9999
Details
- Additional structures: RVParking
- Parcel number: R244197
Construction
Type & style
- Home type: SingleFamily
- Architectural style: Ranch
- Property subtype: Residential, Single Family Residence
Materials
- Shake Siding
- Foundation: Concrete Perimeter
- Roof: Composition
Condition
- Resale
- New construction: No
- Year built: 1957
Utilities & green energy
- Gas: Gas
- Sewer: Public Sewer
- Water: Public
Community & neighborhood
Location
- Region: Portland
Other
Other facts
- Listing terms: Cash,Conventional,FHA,VA Loan
- Road surface type: Paved
Price history
| Date | Event | Price |
|---|---|---|
| 9/5/2025 | Sold | $440,000-2.2%$202/sqft |
Source: | ||
| 7/24/2025 | Pending sale | $450,000$206/sqft |
Source: | ||
| 7/8/2025 | Listed for sale | $450,000$206/sqft |
Source: | ||
Public tax history
| Year | Property taxes | Tax assessment |
|---|---|---|
| 2025 | $4,439 +4.3% | $191,880 +3% |
| 2024 | $4,257 +4.5% | $186,300 +3% |
| 2023 | $4,075 +2.5% | $180,880 +3% |
Find assessor info on the county website
Neighborhood: Centennial
Nearby schools
GreatSchools rating
- 1/10Powell Butte Elementary SchoolGrades: K-6Distance: 1 mi
- 3/10Centennial Middle SchoolGrades: 6-8Distance: 1.3 mi
- 4/10Centennial High SchoolGrades: 9-12Distance: 1.4 mi
Schools provided by the listing agent
- Elementary: Powell Butte
- Middle: Centennial
- High: Centennial
Source: RMLS (OR). This data may not be complete. We recommend contacting the local school district to confirm school assignments for this home.
Get a cash offer in 3 minutes
Find out how much your home could sell for in as little as 3 minutes with a no-obligation cash offer.
Estimated market value
$436,600
Get a cash offer in 3 minutes
Find out how much your home could sell for in as little as 3 minutes with a no-obligation cash offer.
Estimated market value
$436,600

