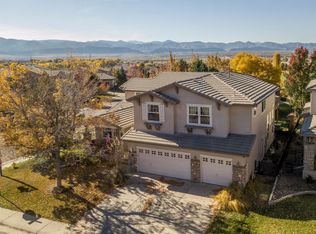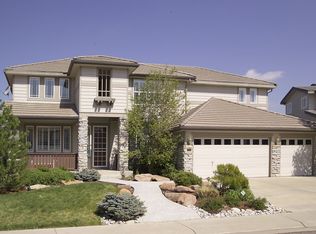Breathtaking sunsets over the Rocky Mountains all the way to Golden and the Flat Irons! Are you longing for a home that has endless mountain views and beautiful living inside and out? Then this is the home for you. Featuring 2711 Rockbridge Way, a “Colorado Craftsman†Pebble Beach model, Shea home in The Highlands Ranch Golf Club Inspired by the traditional warmth of one of America’s favorite home styles, the Championship Collection has become one of the most popular series homes. Taking its lead from the work of furniture maker and designer Gustav Stickley, this style creates a truly comfortable looking, and living, home through the harmonious blending of space, location, and material. The result is something very special-from its remarkable exterior to its many spacious rooms. This home not only meets your needs, but meets your dreams! - Over 100k in extras not including the 90k lot premium - Media and architectural arches - Luna pearl slab granite with full bull nose edge in kitchen - Windows warrantied by Milguard Window - Large covered back Trex deck by Deckscapes - An extra upper deck off the extra 2 secondary bedrooms - Master retreat with private deck overlooking front range - Galiano door handles and hardware - Bronze light package - Hunter Douglas Silhouette shades and blinds - Undermount cast iron white sink - Ceiling fans - Misting systems and auto irrigation - Custom stamped concrete patio - Extra 220 electric voltage in garage - Vents cleaned by Monster Clean - Sealed driveway expansion joints - Insulated and finished 3 car garage with heating system - Low voltage lighting
This property is off market, which means it's not currently listed for sale or rent on Zillow. This may be different from what's available on other websites or public sources.

