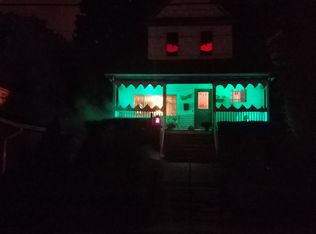Spectacular!!!! A unusual 3 Family Dwelling occupied by the owner and his family for over 20 years. Just words cannot describe this impeccable home (mansion). The owner occupied main house is a 4 bed, full finished basement with incredible bar made of stone and other stone made components. (must see).Hardwood floors thruout the house, mahogany cabinets, granite countertops, high end appliances, etc. too many to mention.it consists of 2 additional apartments: 1 four bed,1 &1/2 bats and in similar condition and 1 two bed, 1bath also in same condition. A 30x45 3 car garage made of stone on 5 years ago that fits 6 cars inside, plus additional attic space fully finished and with all electrical amenities. Incredibly landscaped with fish pond and all stone wall fenced in. only viewing this property can justify its worth.
This property is off market, which means it's not currently listed for sale or rent on Zillow. This may be different from what's available on other websites or public sources.

