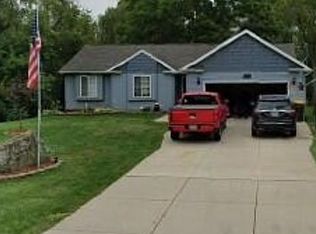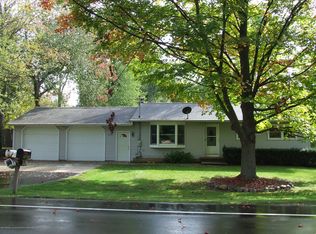Sold for $325,000
$325,000
2711 Pine Tree Rd, Holt, MI 48842
3beds
1,884sqft
Single Family Residence
Built in 1997
1 Acres Lot
$334,300 Zestimate®
$173/sqft
$2,234 Estimated rent
Home value
$334,300
$301,000 - $371,000
$2,234/mo
Zestimate® history
Loading...
Owner options
Explore your selling options
What's special
'Motivated Sellers are ready to retire'!! Step into this beautiful Amish built ranch home featuring gorgeous hardwood floors and new luxury vinyl plank flooring. This home boasts cathedral ceilings, a spacious kitchen with an island. Open concept flows into the dining and living areas are perfect for entertaining! Enjoy peace of mind with recent updates, including a new hot water heater, new water softener, and a newer well pump. Kitchen and refrigerator offers a reverse osmosis water filtration system! Whole house central vacuum system!! Private 1 acre lot is a dream, complete with two sheds and a fenced-in yard perfect for pets! Plus, the clean, dry basement offers endless possibilities for finishing and plumbed for a third bathroom. Schedule a private tour today!
Zillow last checked: 8 hours ago
Listing updated: May 30, 2025 at 05:15am
Listed by:
Kelly Hude 517-525-0335,
RE/MAX Real Estate Professionals
Bought with:
Marilyn Snyder, 6501388256
RE/MAX Real Estate Professionals
Source: Greater Lansing AOR,MLS#: 287190
Facts & features
Interior
Bedrooms & bathrooms
- Bedrooms: 3
- Bathrooms: 2
- Full bathrooms: 2
Primary bedroom
- Level: First
- Area: 176 Square Feet
- Dimensions: 11 x 16
Bedroom 2
- Level: First
- Area: 144 Square Feet
- Dimensions: 12 x 12
Bedroom 3
- Level: First
- Area: 154 Square Feet
- Dimensions: 11 x 14
Dining room
- Description: Combo
- Level: First
- Area: 270 Square Feet
- Dimensions: 15 x 18
Family room
- Level: First
- Area: 154 Square Feet
- Dimensions: 11 x 14
Kitchen
- Description: Combo
- Level: First
- Area: 270 Square Feet
- Dimensions: 15 x 18
Living room
- Level: First
- Area: 176 Square Feet
- Dimensions: 11 x 16
Other
- Description: Sun Room
- Level: First
- Area: 143 Square Feet
- Dimensions: 11 x 13
Heating
- Forced Air, Natural Gas
Cooling
- Central Air
Appliances
- Included: Microwave, Refrigerator, Oven, Dryer, Dishwasher
- Laundry: In Garage, Main Level
Features
- Cathedral Ceiling(s), Eat-in Kitchen, Kitchen Island, Open Floorplan, Tile Counters
- Flooring: Carpet, Laminate, Tile, Wood
- Basement: Full
- Has fireplace: Yes
- Fireplace features: Electric, Decorative
Interior area
- Total structure area: 3,616
- Total interior livable area: 1,884 sqft
- Finished area above ground: 1,884
- Finished area below ground: 0
Property
Parking
- Total spaces: 2
- Parking features: Attached, Finished, Garage, Garage Faces Front, Oversized, Private
- Attached garage spaces: 2
Features
- Levels: One
- Stories: 1
- Patio & porch: Deck, Front Porch
- Fencing: Back Yard
Lot
- Size: 1 Acres
- Dimensions: 165 x 231
- Features: Back Yard, Front Yard, Rectangular Lot
Details
- Additional structures: Shed(s)
- Foundation area: 1732
- Parcel number: 33250511426012
- Zoning description: Zoning
Construction
Type & style
- Home type: SingleFamily
- Architectural style: Ranch
- Property subtype: Single Family Residence
Materials
- Aluminum Siding
- Foundation: Concrete Perimeter
- Roof: Shingle
Condition
- Year built: 1997
Utilities & green energy
- Electric: 150 Amp Service
- Sewer: Public Sewer
- Water: Well
Community & neighborhood
Location
- Region: Holt
- Subdivision: None
Other
Other facts
- Listing terms: VA Loan,Cash,Conventional,FHA
- Road surface type: Concrete, Paved
Price history
| Date | Event | Price |
|---|---|---|
| 5/29/2025 | Sold | $325,000$173/sqft |
Source: | ||
| 4/24/2025 | Contingent | $325,000$173/sqft |
Source: | ||
| 4/18/2025 | Price change | $325,000-3.1%$173/sqft |
Source: | ||
| 4/16/2025 | Price change | $335,400-1.3%$178/sqft |
Source: | ||
| 4/4/2025 | Listed for sale | $339,900+18.4%$180/sqft |
Source: | ||
Public tax history
| Year | Property taxes | Tax assessment |
|---|---|---|
| 2024 | $5,755 | $134,100 +18.3% |
| 2023 | -- | $113,400 +6.8% |
| 2022 | -- | $106,200 +2.8% |
Find assessor info on the county website
Neighborhood: 48842
Nearby schools
GreatSchools rating
- 5/10Elliott Elementary SchoolGrades: K-4Distance: 1.2 mi
- 3/10Holt Junior High SchoolGrades: 7-8Distance: 2.1 mi
- 8/10Holt Senior High SchoolGrades: 9-12Distance: 4.1 mi
Schools provided by the listing agent
- High: Holt/Dimondale
Source: Greater Lansing AOR. This data may not be complete. We recommend contacting the local school district to confirm school assignments for this home.

Get pre-qualified for a loan
At Zillow Home Loans, we can pre-qualify you in as little as 5 minutes with no impact to your credit score.An equal housing lender. NMLS #10287.

