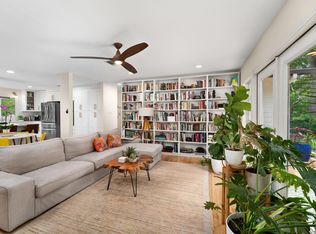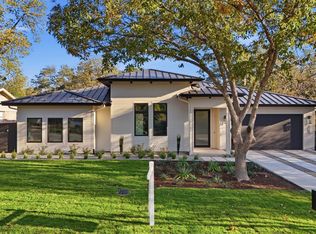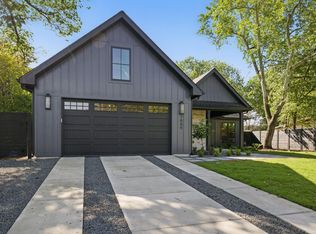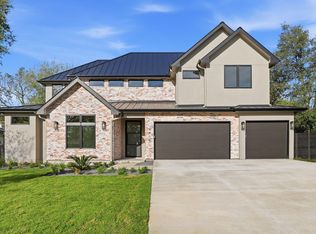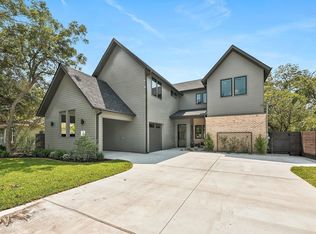Experience elevated living in this thoughtfully designed two-story residence offering 5 bedrooms, 4 bathrooms, and a spacious 2-car garage. Every detail reflects a commitment to comfort, quality, and convenience. At the heart of the home is a versatile flex space, perfect as a media room, home gym, office, or playroom tailored to meet the evolving needs of modern living. The chef-inspired kitchen features a walk-in pantry and opens effortlessly to expansive living and dining areas, all anchored by wide-plank oak flooring that extends throughout the home. Exceptional craftsmanship is evident in the solid core 8-foot interior doors and full insulation in every wall including interior walls and the garage ensuring superior soundproofing and energy efficiency. The garage is fully finished with commercial-grade epoxy floors and MyQ technology for remote access and control. Designed for seamless indoor-outdoor living, the covered rear patio includes a built-in outdoor kitchen, and the fully fenced yard is served by an automatic sprinkler system with dedicated bubblers for each plant. The heated pool and spa are powered by Pentair equipment and fully app-controlled, offering year-round enjoyment. Every window and door are crafted by Andersen for timeless durability, while a comprehensive AV plan includes full smart home integration pre-wired for surround sound inside and out, Cat6 Ethernet, security cameras, and custom lighting throughout. This home redefines turnkey luxury with modern amenities and enduring style, ideal for those who appreciate quality without compromise.
Active
$2,149,000
2711 Pegram Ave, Austin, TX 78757
5beds
3,268sqft
Est.:
Single Family Residence
Built in 2025
7,927.92 Square Feet Lot
$-- Zestimate®
$658/sqft
$-- HOA
What's special
Heated pool and spaBuilt-in outdoor kitchenFully fenced yardWide-plank oak flooringCovered rear patioCommercial-grade epoxy floorsVersatile flex space
- 45 days |
- 592 |
- 35 |
Zillow last checked: 8 hours ago
Listing updated: 21 hours ago
Listed by:
Thomas Brown (512) 355-0150,
Agency Texas Inc (512) 355-0150
Source: Unlock MLS,MLS#: 3274323
Tour with a local agent
Facts & features
Interior
Bedrooms & bathrooms
- Bedrooms: 5
- Bathrooms: 4
- Full bathrooms: 4
- Main level bedrooms: 2
Primary bedroom
- Features: Ceiling Fan(s), Full Bath, High Ceilings, Recessed Lighting, Walk-In Closet(s)
- Level: Main
Primary bathroom
- Features: Quartz Counters, Double Vanity, Full Bath, High Ceilings, Recessed Lighting, Walk-in Shower
- Level: Main
Kitchen
- Features: Kitchen Island, Dining Area, Gourmet Kitchen, High Ceilings, Open to Family Room, Pantry, Recessed Lighting
- Level: Main
Heating
- Central
Cooling
- Central Air
Appliances
- Included: Built-In Refrigerator, Dishwasher, Disposal, Microwave, Oven, Range, Stainless Steel Appliance(s), Vented Exhaust Fan, Tankless Water Heater, Wine Refrigerator
Features
- Built-in Features, Ceiling Fan(s), High Ceilings, Quartz Counters, Interior Steps, Open Floorplan, Pantry, Primary Bedroom on Main, Recessed Lighting, Smart Home, Walk-In Closet(s), Wired for Data, Wired for Sound
- Flooring: Tile, Wood
- Windows: Low Emissivity Windows
Interior area
- Total interior livable area: 3,268 sqft
Property
Parking
- Total spaces: 2
- Parking features: Attached, Garage
- Attached garage spaces: 2
Accessibility
- Accessibility features: None
Features
- Levels: Two
- Stories: 2
- Patio & porch: Covered, Patio
- Exterior features: Gas Grill, Gutters Full, Private Yard
- Has private pool: Yes
- Pool features: Heated, In Ground, Pool/Spa Combo
- Fencing: Fenced, Wood
- Has view: Yes
- View description: See Remarks
- Waterfront features: None
Lot
- Size: 7,927.92 Square Feet
- Features: Back Yard, Landscaped, Private, Sprinkler - Automatic, Sprinkler - Back Yard, Sprinklers In Front, Sprinkler - In-ground
Details
- Additional structures: None
- Parcel number: 2711 Pegram Ave
- Special conditions: Standard
Construction
Type & style
- Home type: SingleFamily
- Property subtype: Single Family Residence
Materials
- Foundation: Slab
- Roof: Metal
Condition
- New Construction
- New construction: Yes
- Year built: 2025
Details
- Builder name: Paradisa Homes LLC
Utilities & green energy
- Sewer: Public Sewer
- Water: Public
- Utilities for property: Above Ground
Community & HOA
Community
- Features: See Remarks
- Subdivision: Green Acres
HOA
- Has HOA: No
Location
- Region: Austin
Financial & listing details
- Price per square foot: $658/sqft
- Tax assessed value: $535,753
- Annual tax amount: $10,617
- Date on market: 10/30/2025
- Listing terms: Cash,Conventional
Estimated market value
Not available
Estimated sales range
Not available
Not available
Price history
Price history
| Date | Event | Price |
|---|---|---|
| 10/30/2025 | Listed for sale | $2,149,000$658/sqft |
Source: | ||
| 10/24/2025 | Listing removed | $2,149,000$658/sqft |
Source: | ||
| 6/13/2025 | Listed for sale | $2,149,000$658/sqft |
Source: | ||
| 5/19/2025 | Listing removed | $2,149,000$658/sqft |
Source: | ||
| 5/16/2025 | Listed for sale | $2,149,000+218.4%$658/sqft |
Source: | ||
Public tax history
Public tax history
| Year | Property taxes | Tax assessment |
|---|---|---|
| 2025 | -- | $535,753 -6.4% |
| 2024 | -- | $572,144 -6.8% |
| 2023 | $11,112 -15.3% | $614,184 -16.6% |
Find assessor info on the county website
BuyAbility℠ payment
Est. payment
$13,725/mo
Principal & interest
$10537
Property taxes
$2436
Home insurance
$752
Climate risks
Neighborhood: Allandale
Nearby schools
GreatSchools rating
- 8/10Gullett Elementary SchoolGrades: PK-5Distance: 0.5 mi
- 8/10Lamar Middle SchoolGrades: 6-8Distance: 0.7 mi
- 9/10Mccallum High SchoolGrades: 9-12Distance: 1.6 mi
Schools provided by the listing agent
- Elementary: Gullett
- Middle: Lamar (Austin ISD)
- High: McCallum
- District: Austin ISD
Source: Unlock MLS. This data may not be complete. We recommend contacting the local school district to confirm school assignments for this home.
- Loading
- Loading
