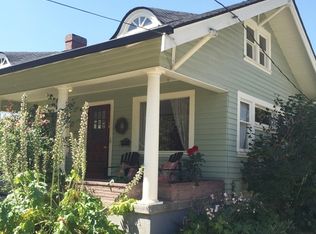Sold
$789,000
2711 NE 28th Ave, Portland, OR 97212
3beds
2,051sqft
Residential, Single Family Residence
Built in 1923
5,227.2 Square Feet Lot
$776,500 Zestimate®
$385/sqft
$3,510 Estimated rent
Home value
$776,500
$730,000 - $831,000
$3,510/mo
Zestimate® history
Loading...
Owner options
Explore your selling options
What's special
Charming storybook Tudor on a coveted corner Lot in Alameda. Fall in love with this delightful Tudor-style home nestled on a picturesque corner lot in Alameda, one of Portland's most sought-after neighborhoods. With enchanting gardens, mature landscaping, and a welcoming front porch perfect for morning coffee, this home is a gardener’s paradise with curb appeal to spare. Inside, the home boasts hardwood floors throughout, a cozy living room with a wood burning fireplace, and a sunroom that invites in natural light. The updated kitchen features stainless steel appliances, cork flooring, a charming breakfast nook, and views of the lush backyard. The main level offers a convenient bedroom and full bath, while upstairs you'll find a serene primary suite with a remodeled bathroom and a second bedroom. The basement features high ceilings and fresh paint, ideal for storage, hobbies, or future expansion. A detached one-car garage completes the picture. Located just minutes from local shops, restaurants, and parks, and served by top-rated Alameda, Beaumont, and Grant schools—this storybook home blends classic charm with modern comfort.
Zillow last checked: 8 hours ago
Listing updated: October 02, 2025 at 01:13am
Listed by:
Mimi McCaslin 503-784-4444,
LUXE Forbes Global Properties,
Anne-Marie Knapp 503-318-0712,
LUXE Forbes Global Properties
Bought with:
Charity Chesnek, 200307224
Think Real Estate
Source: RMLS (OR),MLS#: 507757919
Facts & features
Interior
Bedrooms & bathrooms
- Bedrooms: 3
- Bathrooms: 2
- Full bathrooms: 2
- Main level bathrooms: 1
Primary bedroom
- Features: Bathroom, Hardwood Floors, Suite
- Level: Upper
Bedroom 2
- Features: Hardwood Floors
- Level: Upper
Bedroom 3
- Features: Hardwood Floors
- Level: Main
Dining room
- Features: Formal, Hardwood Floors
- Level: Main
Kitchen
- Features: Eating Area, Cork Floor
- Level: Main
Living room
- Features: Fireplace, Hardwood Floors
- Level: Main
Heating
- Forced Air, Fireplace(s)
Cooling
- Central Air
Appliances
- Included: Built-In Range, Dishwasher, Disposal, Free-Standing Refrigerator, Gas Appliances, Stainless Steel Appliance(s), Gas Water Heater
Features
- Formal, Eat-in Kitchen, Bathroom, Suite
- Flooring: Cork, Hardwood, Tile
- Windows: Double Pane Windows, Storm Window(s)
- Basement: Full
- Number of fireplaces: 1
- Fireplace features: Wood Burning
Interior area
- Total structure area: 2,051
- Total interior livable area: 2,051 sqft
Property
Parking
- Total spaces: 1
- Parking features: Driveway, On Street, Detached
- Garage spaces: 1
- Has uncovered spaces: Yes
Accessibility
- Accessibility features: Main Floor Bedroom Bath, Accessibility
Features
- Stories: 2
- Patio & porch: Patio
- Exterior features: Garden, Yard
- Fencing: Fenced
Lot
- Size: 5,227 sqft
- Features: Corner Lot, Level, Trees, Sprinkler, SqFt 5000 to 6999
Details
- Parcel number: R170241
Construction
Type & style
- Home type: SingleFamily
- Architectural style: Tudor
- Property subtype: Residential, Single Family Residence
Materials
- Lap Siding
- Roof: Composition
Condition
- Updated/Remodeled
- New construction: No
- Year built: 1923
Utilities & green energy
- Gas: Gas
- Sewer: Public Sewer
- Water: Public
Community & neighborhood
Location
- Region: Portland
- Subdivision: Irvington/Alameda
Other
Other facts
- Listing terms: Cash,Conventional
Price history
| Date | Event | Price |
|---|---|---|
| 8/28/2025 | Sold | $789,000-1.3%$385/sqft |
Source: | ||
| 7/24/2025 | Pending sale | $799,000$390/sqft |
Source: | ||
| 7/18/2025 | Price change | $799,000-3.2%$390/sqft |
Source: | ||
| 7/11/2025 | Listed for sale | $825,000+17.9%$402/sqft |
Source: | ||
| 11/15/2022 | Sold | $700,000-2.7%$341/sqft |
Source: | ||
Public tax history
| Year | Property taxes | Tax assessment |
|---|---|---|
| 2025 | $8,222 +3.7% | $305,150 +3% |
| 2024 | $7,927 +4% | $296,270 +3% |
| 2023 | $7,622 +2.2% | $287,650 +3% |
Find assessor info on the county website
Neighborhood: Alameda
Nearby schools
GreatSchools rating
- 10/10Alameda Elementary SchoolGrades: K-5Distance: 0.4 mi
- 10/10Beaumont Middle SchoolGrades: 6-8Distance: 0.9 mi
- 9/10Grant High SchoolGrades: 9-12Distance: 0.6 mi
Schools provided by the listing agent
- Elementary: Alameda
- Middle: Beaumont
- High: Grant
Source: RMLS (OR). This data may not be complete. We recommend contacting the local school district to confirm school assignments for this home.
Get a cash offer in 3 minutes
Find out how much your home could sell for in as little as 3 minutes with a no-obligation cash offer.
Estimated market value
$776,500
Get a cash offer in 3 minutes
Find out how much your home could sell for in as little as 3 minutes with a no-obligation cash offer.
Estimated market value
$776,500
