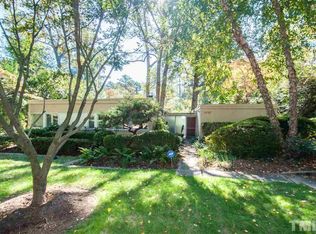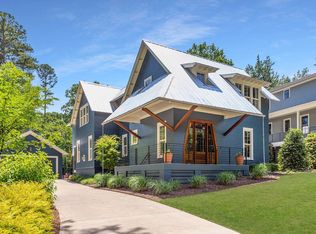"I return to my front porch to find a place where the air smells sweeter and the sun feels warmer than at any other bend in life's long road."~ J. Sarris. Here is such a place, where a big, wrapped porch whispers your name, summoning you to sit and savor a panoramic view of Mayview Park. A modern twist on the beloved Craftsman, this eye-catching home reflects the movement’s pursuit of originality, simplicity of form, sunny interiors & the celebration of handicraft. A refreshing bend in life’s long road.©
This property is off market, which means it's not currently listed for sale or rent on Zillow. This may be different from what's available on other websites or public sources.

