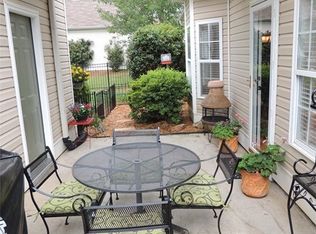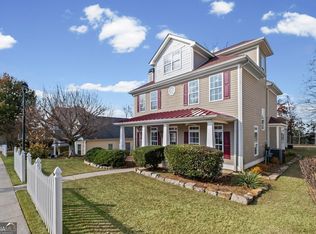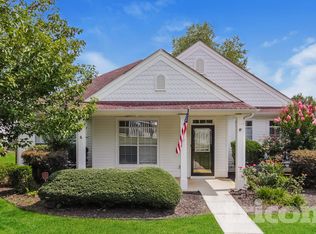Closed
$310,000
2711 Mariner Way, Villa Rica, GA 30180
3beds
2,138sqft
Single Family Residence
Built in 2000
7,187.4 Square Feet Lot
$313,600 Zestimate®
$145/sqft
$1,918 Estimated rent
Home value
$313,600
$289,000 - $339,000
$1,918/mo
Zestimate® history
Loading...
Owner options
Explore your selling options
What's special
What do we think of when we are picturing the perfect house? We see a white picket fence, craftsman style, cottage, cutie with charm and character in a picture Perfect setting. This home offers an open floor plan with daylight all around. A kitchen that is perfect for entertaining family and friends. The owners suite on the main floor and private. Open loft for flexible space to choose what suites your personal needs. The detached alley garage behind the house allows for more space and can be used for a workshop. Private back yard and brick patio area is perfect for grilling. Adorable streets to walk and play and top it off with a master planned community and top notch amenities. You have tennis, golf club, pools, playgrounds, and a clubhouse with fabulous food and views of the lake. The Interstate is at the tip of you fingers and easy access to all things Atlanta but tucked away from the noise in the small town of Villa Rica where family owned business welcome you with open arms. This is a place to call home.
Zillow last checked: 8 hours ago
Listing updated: June 14, 2024 at 07:47am
Listed by:
Jill M Stimson 404-567-1531,
Coldwell Banker Realty
Bought with:
Jessica Harville, 425391
Atlanta Communities
Source: GAMLS,MLS#: 10286390
Facts & features
Interior
Bedrooms & bathrooms
- Bedrooms: 3
- Bathrooms: 3
- Full bathrooms: 2
- 1/2 bathrooms: 1
- Main level bathrooms: 1
- Main level bedrooms: 1
Kitchen
- Features: Breakfast Area, Breakfast Bar, Breakfast Room, Kitchen Island, Pantry, Solid Surface Counters
Heating
- Central, Electric
Cooling
- Ceiling Fan(s), Central Air
Appliances
- Included: Dishwasher, Disposal, Microwave
- Laundry: In Hall, In Kitchen
Features
- Double Vanity, High Ceilings, Master On Main Level, Roommate Plan, Walk-In Closet(s)
- Flooring: Carpet, Hardwood, Vinyl
- Windows: Double Pane Windows
- Basement: None
- Number of fireplaces: 1
- Fireplace features: Factory Built
- Common walls with other units/homes: No Common Walls
Interior area
- Total structure area: 2,138
- Total interior livable area: 2,138 sqft
- Finished area above ground: 2,138
- Finished area below ground: 0
Property
Parking
- Total spaces: 2
- Parking features: Basement, Garage, Kitchen Level
- Has attached garage: Yes
Features
- Levels: Two
- Stories: 2
- Body of water: None
Lot
- Size: 7,187 sqft
- Features: Level, Private
Details
- Additional structures: Garage(s)
- Parcel number: 01750250091
Construction
Type & style
- Home type: SingleFamily
- Architectural style: Craftsman,Traditional
- Property subtype: Single Family Residence
Materials
- Vinyl Siding
- Foundation: Slab
- Roof: Other
Condition
- Resale
- New construction: No
- Year built: 2000
Details
- Warranty included: Yes
Utilities & green energy
- Sewer: Public Sewer
- Water: Public
- Utilities for property: Cable Available, Electricity Available, High Speed Internet, Phone Available, Sewer Available, Underground Utilities, Water Available
Community & neighborhood
Community
- Community features: Clubhouse, Golf, Lake, Pool, Sidewalks, Swim Team, Near Shopping
Location
- Region: Villa Rica
- Subdivision: Mirror Lake
HOA & financial
HOA
- Has HOA: Yes
- HOA fee: $675 annually
- Services included: Other
Other
Other facts
- Listing agreement: Exclusive Right To Sell
- Listing terms: Cash,Conventional,FHA,VA Loan
Price history
| Date | Event | Price |
|---|---|---|
| 6/12/2024 | Sold | $310,000-1.6%$145/sqft |
Source: | ||
| 6/3/2024 | Pending sale | $315,000$147/sqft |
Source: | ||
| 5/6/2024 | Price change | $315,000-3.1%$147/sqft |
Source: | ||
| 4/24/2024 | Listed for sale | $325,000+98.2%$152/sqft |
Source: | ||
| 8/19/2016 | Sold | $164,000-2.3%$77/sqft |
Source: | ||
Public tax history
| Year | Property taxes | Tax assessment |
|---|---|---|
| 2025 | $4,311 +15.3% | $116,520 +15.5% |
| 2024 | $3,738 +5% | $100,880 +6.6% |
| 2023 | $3,559 -3.2% | $94,600 |
Find assessor info on the county website
Neighborhood: 30180
Nearby schools
GreatSchools rating
- 5/10Mirror Lake Elementary SchoolGrades: PK-5Distance: 0.9 mi
- 6/10Mason Creek Middle SchoolGrades: 6-8Distance: 3.9 mi
- 5/10Douglas County High SchoolGrades: 9-12Distance: 8.6 mi
Schools provided by the listing agent
- Elementary: Mirror Lake
- Middle: Mason Creek
- High: Douglas County
Source: GAMLS. This data may not be complete. We recommend contacting the local school district to confirm school assignments for this home.
Get a cash offer in 3 minutes
Find out how much your home could sell for in as little as 3 minutes with a no-obligation cash offer.
Estimated market value$313,600
Get a cash offer in 3 minutes
Find out how much your home could sell for in as little as 3 minutes with a no-obligation cash offer.
Estimated market value
$313,600


