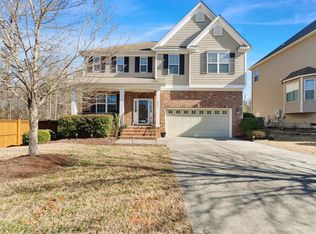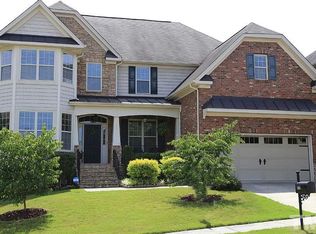Sold for $643,500
$643,500
2711 Kinsley Pl, Raleigh, NC 27616
5beds
3,985sqft
Single Family Residence, Residential
Built in 2007
0.29 Acres Lot
$617,000 Zestimate®
$161/sqft
$3,186 Estimated rent
Home value
$617,000
$586,000 - $648,000
$3,186/mo
Zestimate® history
Loading...
Owner options
Explore your selling options
What's special
Stunning 2 Story Home w/Finished Basement Apartment, Gorgeous Landscaping, 2 Car Garage, Spacious Driveway, Screened Porch & Patio. Interior Paint & Carpet 2022, Roomy Owner's Suite w/Walk-in Closet, Dual Vanity & Double Shower. Welcoming Kitchen w/Gas Range, Island, Solid Surface Countertops, Tile Backsplash, Under-cabinet Lights, Recessed Lighting, Pantry, and a Breakfast Room. Dining Room and Office at Foyer. Gorgeous Family Room w/Vaulted Ceiling and 2nd Flr Balcony. Fully Insulated Attic 2020. Basement Apartment includes Sunroom, Bedroom, Kitchen, Full Bath, Family Room & Unfinished Storage! There are no permits on file for 2nd Flr Flex Room & Bath. There are no permits on file for the finished basement. Neighborhood features Walking Trails, Community Pool, Playground & Tennis. Water Heater 2019, Roof 2020, and HVAC 2020.
Zillow last checked: 9 hours ago
Listing updated: October 28, 2025 at 12:17am
Listed by:
Frankie Hagan 919-696-5770,
Long & Foster Real Estate INC/Brier Creek
Bought with:
Devin Sullivan, 308858
Costello Real Estate & Investm
Source: Doorify MLS,MLS#: 10023714
Facts & features
Interior
Bedrooms & bathrooms
- Bedrooms: 5
- Bathrooms: 4
- Full bathrooms: 3
- 1/2 bathrooms: 1
Heating
- Forced Air, Natural Gas
Cooling
- Ceiling Fan(s), Central Air
Appliances
- Included: Dishwasher, Disposal, Gas Range, Microwave, Plumbed For Ice Maker, Self Cleaning Oven
- Laundry: Electric Dryer Hookup, Laundry Room, Main Level, Washer Hookup
Features
- Apartment/Suite, Bathtub/Shower Combination, Cathedral Ceiling(s), Ceiling Fan(s), Crown Molding, Double Vanity, Entrance Foyer, High Ceilings, Kitchen Island, Pantry, Recessed Lighting, Smooth Ceilings, Tray Ceiling(s), Vaulted Ceiling(s), Walk-In Closet(s), Walk-In Shower
- Flooring: Carpet, Hardwood, Vinyl, Tile
- Windows: Insulated Windows
- Basement: Apartment, Exterior Entry, Finished, Storage Space, Crawl Space
- Number of fireplaces: 1
- Fireplace features: Family Room
Interior area
- Total structure area: 3,985
- Total interior livable area: 3,985 sqft
- Finished area above ground: 3,077
- Finished area below ground: 908
Property
Parking
- Total spaces: 6
- Parking features: Attached, Driveway, Garage, Garage Faces Front
- Attached garage spaces: 2
- Uncovered spaces: 4
Features
- Levels: Two
- Stories: 2
- Patio & porch: Covered, Patio, Screened
- Exterior features: Rain Gutters
- Pool features: Community
- Fencing: Fenced, Partial
- Has view: Yes
- View description: Neighborhood, Trees/Woods
Lot
- Size: 0.29 Acres
- Dimensions: 65 x 144 x 17 x 103 x 131
- Features: Back Yard, Front Yard, Landscaped, Wooded
Details
- Parcel number: 1748520743
- Zoning: R-6
- Special conditions: Standard
Construction
Type & style
- Home type: SingleFamily
- Architectural style: Traditional, Transitional
- Property subtype: Single Family Residence, Residential
Materials
- Stone, Vinyl Siding
- Foundation: See Remarks
- Roof: Shingle
Condition
- New construction: No
- Year built: 2007
Details
- Builder name: Centex Homes
Utilities & green energy
- Sewer: Public Sewer
- Water: Public
- Utilities for property: Cable Available, Electricity Available, Electricity Connected, Natural Gas Available, Natural Gas Connected, Phone Available, Sewer Available, Sewer Connected, Water Available, Water Connected
Community & neighborhood
Community
- Community features: Playground, Pool, Tennis Court(s)
Location
- Region: Raleigh
- Subdivision: Highland Creek
HOA & financial
HOA
- Has HOA: Yes
- HOA fee: $385 semi-annually
- Amenities included: Playground, Pool, Tennis Court(s), Trail(s)
- Services included: None
Other
Other facts
- Road surface type: Paved
Price history
| Date | Event | Price |
|---|---|---|
| 6/7/2024 | Sold | $643,500-1%$161/sqft |
Source: | ||
| 5/8/2024 | Pending sale | $650,000$163/sqft |
Source: | ||
| 4/26/2024 | Listed for sale | $650,000$163/sqft |
Source: | ||
| 4/21/2024 | Pending sale | $650,000$163/sqft |
Source: | ||
| 4/18/2024 | Listed for sale | $650,000+1.6%$163/sqft |
Source: | ||
Public tax history
| Year | Property taxes | Tax assessment |
|---|---|---|
| 2025 | $5,140 +0.4% | $587,072 |
| 2024 | $5,119 +34.7% | $587,072 +69.3% |
| 2023 | $3,801 +7.6% | $346,842 |
Find assessor info on the county website
Neighborhood: 27616
Nearby schools
GreatSchools rating
- 4/10Harris Creek ElementaryGrades: PK-5Distance: 1.9 mi
- 9/10Rolesville Middle SchoolGrades: 6-8Distance: 2 mi
- 6/10Rolesville High SchoolGrades: 9-12Distance: 3.8 mi
Schools provided by the listing agent
- Elementary: Wake - Harris Creek
- Middle: Wake - Rolesville
- High: Wake - Rolesville
Source: Doorify MLS. This data may not be complete. We recommend contacting the local school district to confirm school assignments for this home.
Get a cash offer in 3 minutes
Find out how much your home could sell for in as little as 3 minutes with a no-obligation cash offer.
Estimated market value$617,000
Get a cash offer in 3 minutes
Find out how much your home could sell for in as little as 3 minutes with a no-obligation cash offer.
Estimated market value
$617,000

