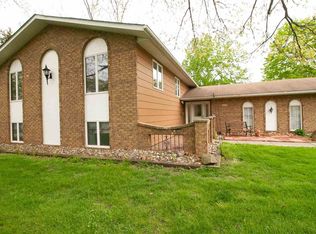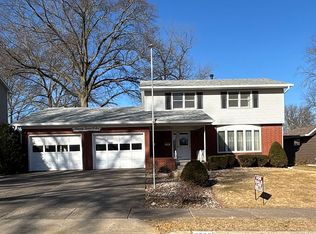Sold for $360,000 on 08/17/23
$360,000
2711 Jersey Ridge Rd, Davenport, IA 52803
4beds
3,556sqft
Single Family Residence, Residential
Built in 1976
0.61 Acres Lot
$409,000 Zestimate®
$101/sqft
$2,333 Estimated rent
Home value
$409,000
$384,000 - $434,000
$2,333/mo
Zestimate® history
Loading...
Owner options
Explore your selling options
What's special
Beautiful 4 Level all brick home on a very large lot. Upper level boasts 3 large bedrooms with a Master Bath. First floor has a large Living Room, Formal Dining Room, Eat in Kitchen with cherry cabinets. Don't miss the beautiful Sun Room with a cathedral ceiling, sky light and wood floor. Lower level has a huge Family Room with fireplace. Also has 4th bedroom and laundry area. Finally the finished basement with huge Rec Room and another room could be an office or exercise room. You have to see this house ! If we have multiple offers we will be looking at them at 5:00pm on Monday July 3, 2023
Zillow last checked: 8 hours ago
Listing updated: August 25, 2023 at 01:01pm
Listed by:
Michael Ingleby Cell:563-340-7739,
Realty One Group Opening Doors
Bought with:
Michael Ingleby, B22012000/475.093175
Realty One Group Opening Doors
Source: RMLS Alliance,MLS#: QC4244124 Originating MLS: Quad City Area Realtor Association
Originating MLS: Quad City Area Realtor Association

Facts & features
Interior
Bedrooms & bathrooms
- Bedrooms: 4
- Bathrooms: 3
- Full bathrooms: 3
Bedroom 1
- Level: Upper
- Dimensions: 11ft 1in x 11ft 1in
Bedroom 2
- Level: Upper
- Dimensions: 12ft 2in x 12ft 2in
Bedroom 3
- Level: Upper
- Dimensions: 11ft 6in x 12ft 5in
Bedroom 4
- Level: Lower
- Dimensions: 10ft 2in x 10ft 6in
Other
- Level: Main
- Dimensions: 11ft 0in x 12ft 0in
Other
- Area: 900
Additional room
- Description: Office / Exercise Room
- Level: Basement
- Dimensions: 14ft 6in x 14ft 9in
Additional room 2
- Description: Sun Room
- Level: Main
- Dimensions: 15ft 6in x 18ft 11in
Family room
- Level: Lower
- Dimensions: 14ft 8in x 22ft 1in
Kitchen
- Level: Main
- Dimensions: 15ft 5in x 10ft 9in
Laundry
- Level: Lower
- Dimensions: 6ft 0in x 9ft 8in
Living room
- Level: Main
- Dimensions: 11ft 9in x 19ft 4in
Lower level
- Area: 800
Main level
- Area: 1056
Recreation room
- Level: Basement
- Dimensions: 18ft 0in x 21ft 1in
Upper level
- Area: 800
Heating
- Forced Air
Cooling
- Central Air
Appliances
- Included: Dishwasher, Disposal, Dryer, Microwave, Range, Refrigerator, Washer, Gas Water Heater
Features
- Bar, Ceiling Fan(s)
- Basement: Full
- Number of fireplaces: 1
- Fireplace features: Family Room
Interior area
- Total structure area: 2,656
- Total interior livable area: 3,556 sqft
Property
Parking
- Total spaces: 5
- Parking features: Attached, Detached, Paved, Shared Driveway
- Attached garage spaces: 5
- Has uncovered spaces: Yes
- Details: Number Of Garage Remotes: 1
Features
- Patio & porch: Deck
Lot
- Size: 0.61 Acres
- Dimensions: .61 Acres
- Features: Level
Details
- Additional parcels included: D11029
- Parcel number: D0006D27A
- Zoning description: Residential
Construction
Type & style
- Home type: SingleFamily
- Property subtype: Single Family Residence, Residential
Materials
- Frame, Brick
- Foundation: Concrete Perimeter
- Roof: Shingle
Condition
- New construction: No
- Year built: 1976
Utilities & green energy
- Sewer: Public Sewer
- Water: Public
Community & neighborhood
Location
- Region: Davenport
- Subdivision: Springmeiers
Other
Other facts
- Road surface type: Paved
Price history
| Date | Event | Price |
|---|---|---|
| 8/17/2023 | Sold | $360,000-4%$101/sqft |
Source: | ||
| 7/17/2023 | Pending sale | $374,900$105/sqft |
Source: | ||
| 6/29/2023 | Listed for sale | $374,900$105/sqft |
Source: | ||
Public tax history
| Year | Property taxes | Tax assessment |
|---|---|---|
| 2024 | $5,750 +0.1% | $365,110 +7.3% |
| 2023 | $5,746 -3% | $340,130 +16.3% |
| 2022 | $5,924 +5.3% | $292,400 |
Find assessor info on the county website
Neighborhood: 52803
Nearby schools
GreatSchools rating
- 4/10Eisenhower Elementary SchoolGrades: K-6Distance: 0.1 mi
- 2/10Sudlow Intermediate SchoolGrades: 7-8Distance: 0.9 mi
- 2/10Central High SchoolGrades: 9-12Distance: 2.1 mi
Schools provided by the listing agent
- Elementary: Davenport
- Middle: Davenport
- High: Davenport
Source: RMLS Alliance. This data may not be complete. We recommend contacting the local school district to confirm school assignments for this home.

Get pre-qualified for a loan
At Zillow Home Loans, we can pre-qualify you in as little as 5 minutes with no impact to your credit score.An equal housing lender. NMLS #10287.

