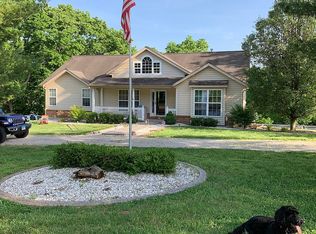Closed
Listing Provided by:
Linda R Frierdich 618-281-7621,
Century 21 Advantage
Bought with: eXp Realty
$585,000
2711 Hh Rd, Waterloo, IL 62298
4beds
4,380sqft
Single Family Residence
Built in 2009
10.35 Acres Lot
$666,000 Zestimate®
$134/sqft
$3,851 Estimated rent
Home value
$666,000
Estimated sales range
Not available
$3,851/mo
Zestimate® history
Loading...
Owner options
Explore your selling options
What's special
This captivating 4-bed, 3.5-bath haven is a dream home nestled on just over 10 acres of serene surroundings. Step inside to discover a spacious haven featuring a stone fireplace, creating a cozy ambiance perfect for relaxation. Entertain effortlessly in the heart of the home – a gourmet kitchen boasting modern appliances, expansive countertops, and storage galore. Host gatherings in the inviting dining area, or unwind in the living room with panoramic views of nature through large windows. Step onto the large deck, complete with a hot tub for ultimate relaxation. The concrete patio is equipped with a grilling station or gather around the outdoor fire pit for magical evenings. Discover tranquility by the pond, complete with an island and dock, offering a picturesque retreat just steps from your doorstep. This home is an embodiment of comfort, style, and functionality.
Zillow last checked: 8 hours ago
Listing updated: May 06, 2025 at 07:08am
Listing Provided by:
Linda R Frierdich 618-281-7621,
Century 21 Advantage
Bought with:
Payton Blaylock, 475163463
eXp Realty
Source: MARIS,MLS#: 24005875 Originating MLS: Southwestern Illinois Board of REALTORS
Originating MLS: Southwestern Illinois Board of REALTORS
Facts & features
Interior
Bedrooms & bathrooms
- Bedrooms: 4
- Bathrooms: 4
- Full bathrooms: 3
- 1/2 bathrooms: 1
- Main level bathrooms: 2
- Main level bedrooms: 2
Primary bedroom
- Features: Floor Covering: Wood Engineered
- Level: Main
- Area: 196
- Dimensions: 14x14
Primary bathroom
- Features: Floor Covering: Vinyl
- Level: Main
- Area: 112
- Dimensions: 8x14
Bathroom
- Features: Floor Covering: Vinyl
- Level: Lower
- Area: 36
- Dimensions: 6x6
Bathroom
- Features: Floor Covering: Vinyl
- Level: Main
- Area: 49
- Dimensions: 7x7
Bathroom
- Features: Floor Covering: Vinyl
- Level: Upper
- Area: 35
- Dimensions: 7x5
Other
- Features: Floor Covering: Carpeting
- Level: Main
- Area: 168
- Dimensions: 14x12
Other
- Features: Floor Covering: Wood Engineered
- Level: Upper
- Area: 208
- Dimensions: 16x13
Other
- Features: Floor Covering: Wood Engineered
- Level: Upper
- Area: 240
- Dimensions: 15x16
Dining room
- Features: Floor Covering: Wood Engineered
- Level: Main
- Area: 140
- Dimensions: 10x14
Family room
- Features: Floor Covering: Carpeting
- Level: Lower
- Area: 420
- Dimensions: 28x15
Kitchen
- Features: Floor Covering: Ceramic Tile
- Level: Lower
- Area: 182
- Dimensions: 13x14
Kitchen
- Features: Floor Covering: Wood Engineered
- Level: Main
- Area: 224
- Dimensions: 16x14
Laundry
- Features: Floor Covering: Vinyl
- Level: Main
- Area: 48
- Dimensions: 8x6
Living room
- Features: Floor Covering: Wood Engineered
- Level: Main
- Area: 238
- Dimensions: 14x17
Loft
- Features: Floor Covering: Wood Engineered
- Level: Upper
- Area: 266
- Dimensions: 14x19
Recreation room
- Features: Floor Covering: Vinyl
- Level: Lower
- Area: 221
- Dimensions: 17x13
Heating
- Propane, Forced Air
Cooling
- Central Air, Electric
Appliances
- Included: Propane Water Heater
Features
- Kitchen/Dining Room Combo, Breakfast Bar, Kitchen Island, High Ceilings, Coffered Ceiling(s)
- Doors: French Doors
- Windows: Window Treatments
- Basement: Full,Partially Finished,Walk-Out Access
- Number of fireplaces: 1
- Fireplace features: Family Room, Recreation Room, Wood Burning
Interior area
- Total structure area: 4,380
- Total interior livable area: 4,380 sqft
- Finished area above ground: 3,120
- Finished area below ground: 1,260
Property
Parking
- Total spaces: 3
- Parking features: Basement, Garage, Garage Door Opener, Off Street
- Garage spaces: 3
Features
- Levels: One and One Half
- Patio & porch: Deck, Patio, Covered
- Waterfront features: Waterfront
Lot
- Size: 10.35 Acres
- Features: Waterfront
Details
- Additional structures: Barn(s), Second Garage
- Parcel number: 0718200016000
- Special conditions: Standard
Construction
Type & style
- Home type: SingleFamily
- Architectural style: Traditional,Other
- Property subtype: Single Family Residence
Materials
- Vinyl Siding
Condition
- Year built: 2009
Utilities & green energy
- Sewer: Septic Tank
- Water: Public
Community & neighborhood
Security
- Security features: Smoke Detector(s)
Location
- Region: Waterloo
Other
Other facts
- Listing terms: Cash,Conventional,FHA,VA Loan
- Ownership: Private
- Road surface type: Gravel
Price history
| Date | Event | Price |
|---|---|---|
| 6/12/2024 | Sold | $585,000$134/sqft |
Source: | ||
| 6/12/2024 | Pending sale | $585,000$134/sqft |
Source: | ||
| 4/2/2024 | Contingent | $585,000$134/sqft |
Source: | ||
| 3/5/2024 | Price change | $585,000-2.5%$134/sqft |
Source: | ||
| 2/2/2024 | Listed for sale | $600,000+26.2%$137/sqft |
Source: | ||
Public tax history
| Year | Property taxes | Tax assessment |
|---|---|---|
| 2024 | $10,751 +5.6% | $178,910 +7.1% |
| 2023 | $10,184 +7.3% | $167,020 +9.4% |
| 2022 | $9,489 | $152,680 +11.6% |
Find assessor info on the county website
Neighborhood: 62298
Nearby schools
GreatSchools rating
- NAW J Zahnow Elementary SchoolGrades: PK-1Distance: 5.4 mi
- 9/10Waterloo Junior High SchoolGrades: 6-8Distance: 5.4 mi
- 8/10Waterloo High SchoolGrades: 9-12Distance: 6.4 mi
Schools provided by the listing agent
- Elementary: Waterloo Dist 5
- Middle: Waterloo Dist 5
- High: Waterloo
Source: MARIS. This data may not be complete. We recommend contacting the local school district to confirm school assignments for this home.
Get a cash offer in 3 minutes
Find out how much your home could sell for in as little as 3 minutes with a no-obligation cash offer.
Estimated market value$666,000
Get a cash offer in 3 minutes
Find out how much your home could sell for in as little as 3 minutes with a no-obligation cash offer.
Estimated market value
$666,000
