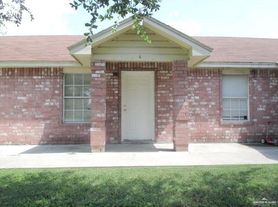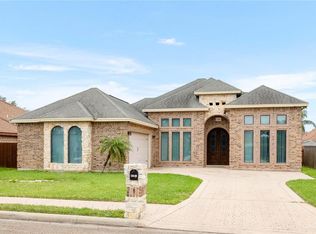Welcome to 2711 Harmony a beautifully designed 3-bedroom, 3.5-bathroom home that blends sleek Modern Scandinavian design concept with touches of Minimalist Luxury. Located in the Garden Path Subdivision, this home offers high-end finishes, an open-concept layout, and elegant modern touches throughout. Inside, you'll find a spacious and light-filled floor plan with tall ceilings and premium wood-look flooring. The gourmet kitchen features quartz countertops, soft-close cabinetry, and a striking navy island that anchors the space. The open living and dining area is ideal for entertaining and everyday living. A modern glass staircase leads to the upstairs bedrooms, each with its own ensuite bathroom. The primary suite includes a spa-inspired bath with a frameless glass shower, double vanity, and a large walk-in closet with custom built-ins. Every detail has been carefully selected to create a sense of calm, style, and function. This is a must-see home. Schedule your private showing today.
House for rent
$2,300/mo
2711 Harmony St, Mission, TX 78574
3beds
1,865sqft
Price may not include required fees and charges.
Singlefamily
Available now
No pets
Central air, electric, ceiling fan
Laundry area laundry
2 Attached garage spaces parking
Electric, central
What's special
- 127 days |
- -- |
- -- |
Zillow last checked: 8 hours ago
Listing updated: November 30, 2025 at 10:20pm
Travel times
Facts & features
Interior
Bedrooms & bathrooms
- Bedrooms: 3
- Bathrooms: 4
- Full bathrooms: 3
- 1/2 bathrooms: 1
Heating
- Electric, Central
Cooling
- Central Air, Electric, Ceiling Fan
Appliances
- Laundry: Laundry Area, Washer/Dryer Connection
Features
- Built-in Features, Ceiling Fan(s), Entrance Foyer, Split Bedrooms, Walk In Closet, Walk-In Closet(s)
Interior area
- Total interior livable area: 1,865 sqft
Property
Parking
- Total spaces: 2
- Parking features: Attached, Covered
- Has attached garage: Yes
- Details: Contact manager
Features
- Exterior features: Attached, Built-in Features, Ceiling Fan(s), Covered Patio, Curbs, Entrance Foyer, Garage Faces Front, Gated, Heating system: Central, Heating: Electric, Laundry Area, Patio, Pets - No, Sidewalks, Smoke Detector(s), Split Bedrooms, Sprinkler System, Street Lights, Walk In Closet, Walk-In Closet(s), Washer/Dryer Connection
Details
- Parcel number: G081500000003400
Construction
Type & style
- Home type: SingleFamily
- Property subtype: SingleFamily
Condition
- Year built: 2024
Community & HOA
Community
- Security: Gated Community
Location
- Region: Mission
Financial & listing details
- Lease term: 12 months
Price history
| Date | Event | Price |
|---|---|---|
| 11/7/2025 | Listing removed | $322,800$173/sqft |
Source: Greater McAllen AOR #470332 | ||
| 8/7/2025 | Listed for rent | $2,300$1/sqft |
Source: Greater McAllen AOR #477741 | ||
| 5/5/2025 | Listed for sale | $322,800$173/sqft |
Source: Greater McAllen AOR #470332 | ||
Neighborhood: 78574
Nearby schools
GreatSchools rating
- 5/10Elodia R Chapa Elementary SchoolGrades: PK-5Distance: 2.3 mi
- 3/10Juarez-Lincoln High SchoolGrades: 8-12Distance: 1.8 mi
- 6/10Ann Richards Middle SchoolGrades: 6-8Distance: 5.2 mi

