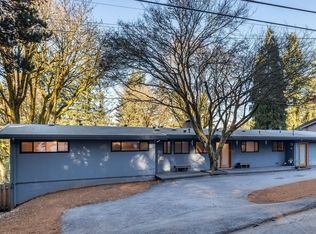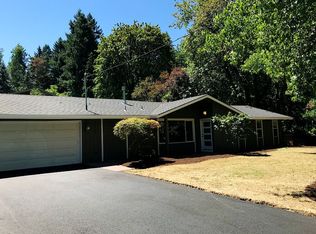Sold
$1,735,000
2711 Greentree Rd, Lake Oswego, OR 97034
5beds
3,315sqft
Residential, Single Family Residence
Built in 1958
0.32 Acres Lot
$1,669,700 Zestimate®
$523/sqft
$4,628 Estimated rent
Home value
$1,669,700
$1.57M - $1.80M
$4,628/mo
Zestimate® history
Loading...
Owner options
Explore your selling options
What's special
Exceptional studs out remodel that feels like new construction on a 0.32 acre lot. Upon entering you will be greeted with a light-filled open concept great room with views overlooking your large backyard. The gourmet kitchen, complete with a 36-inch gas cooktop and dual built-in ovens, transitions seamlessly to the dining area and then to a large covered deck. The main level living room features a vaulted tongue and groove wood ceiling and a wall of windows to take in the territorial view. Two primary suites, one on the main level and the lower level, each feature large walk-in closets and spa-like bathrooms. Rounding out the main floor is a powder bath and an additional bedroom that could also be a perfect office space. The lower level offers 3 large bedrooms and 2 full baths. A sizable lower family room opens to a huge year-round covered patio space complete with recessed lighting and pre-wired for heaters. Additional features include a large wine cellar or storage space, spacious mud room, and a fully finished garage with epoxy floor, and over 900 SF of covered outdoor living space. The backyard is perfect for play with room for a sport court or a pool and has a new sprinkler system. Lake Easement access to Palisades Park Lake Easement and eligible to join the Greentree Neighborhood Pool. One or more owners of the seller is a licensed Oregon Broker.
Zillow last checked: 8 hours ago
Listing updated: March 22, 2024 at 07:24am
Listed by:
Eric Wold 503-347-8494,
Premiere Property Group, LLC
Bought with:
Jennifer Snodgrass, 201207536
RE/MAX Equity Group
Source: RMLS (OR),MLS#: 24480392
Facts & features
Interior
Bedrooms & bathrooms
- Bedrooms: 5
- Bathrooms: 4
- Full bathrooms: 3
- Partial bathrooms: 1
- Main level bathrooms: 2
Primary bedroom
- Features: Bathroom, Closet Organizer, Sliding Doors, Updated Remodeled, Laminate Flooring, Suite, Walkin Closet, Walkin Shower
- Level: Main
- Area: 345
- Dimensions: 15 x 23
Bedroom 2
- Features: Closet Organizer, Updated Remodeled, Laminate Flooring
- Level: Main
- Area: 100
- Dimensions: 10 x 10
Bedroom 3
- Features: Bathroom, Closet Organizer, Daylight, Updated Remodeled, Suite, Walkin Closet, Walkin Shower, Wallto Wall Carpet
- Level: Lower
- Area: 285
- Dimensions: 19 x 15
Bedroom 4
- Features: Closet Organizer, Updated Remodeled, Walkin Closet, Wallto Wall Carpet
- Level: Lower
- Area: 247
- Dimensions: 19 x 13
Bedroom 5
- Features: Closet Organizer, Updated Remodeled, Wallto Wall Carpet
- Level: Lower
- Area: 224
- Dimensions: 14 x 16
Dining room
- Features: Deck, Fireplace, Great Room, Sliding Doors, Updated Remodeled, Laminate Flooring, Wainscoting
- Level: Main
- Area: 299
- Dimensions: 23 x 13
Family room
- Features: Exterior Entry, Fireplace, Patio, Sliding Doors, Updated Remodeled, Wainscoting, Wallto Wall Carpet
- Level: Lower
- Area: 442
- Dimensions: 26 x 17
Kitchen
- Features: Builtin Features, Eating Area, Gas Appliances, Gourmet Kitchen, Island, Microwave, Updated Remodeled, Builtin Oven, Double Oven, Laminate Flooring, Peninsula, Quartz
- Level: Main
- Area: 255
- Width: 15
Living room
- Features: Beamed Ceilings, Deck, Sliding Doors, Updated Remodeled, Laminate Flooring, Vaulted Ceiling
- Level: Main
- Area: 238
- Dimensions: 17 x 14
Heating
- Forced Air 95 Plus, Fireplace(s)
Cooling
- Central Air
Appliances
- Included: Built In Oven, Cooktop, Dishwasher, Disposal, Double Oven, Gas Appliances, Microwave, Plumbed For Ice Maker, Stainless Steel Appliance(s), Washer/Dryer, Electric Water Heater, Tank Water Heater
- Laundry: Laundry Room
Features
- High Ceilings, Quartz, Vaulted Ceiling(s), Wainscoting, Closet Organizer, Updated Remodeled, Walk-In Closet(s), Beamed Ceilings, Bathroom, Suite, Walkin Shower, Great Room, Built-in Features, Eat-in Kitchen, Gourmet Kitchen, Kitchen Island, Peninsula, Cook Island, Pantry, Tile
- Flooring: Laminate, Tile, Wall to Wall Carpet
- Doors: Sliding Doors
- Windows: Double Pane Windows, Vinyl Frames, Daylight
- Basement: Daylight,Exterior Entry,Finished
- Number of fireplaces: 1
- Fireplace features: Gas
Interior area
- Total structure area: 3,315
- Total interior livable area: 3,315 sqft
Property
Parking
- Total spaces: 2
- Parking features: Driveway, On Street, Attached
- Attached garage spaces: 2
- Has uncovered spaces: Yes
Accessibility
- Accessibility features: Garage On Main, Main Floor Bedroom Bath, Walkin Shower, Accessibility
Features
- Stories: 2
- Patio & porch: Covered Deck, Covered Patio, Deck, Patio
- Exterior features: Yard, Exterior Entry
- Fencing: Fenced
- Has view: Yes
- View description: Territorial, Trees/Woods
Lot
- Size: 0.32 Acres
- Features: Level, Private, Terraced, Sprinkler, SqFt 10000 to 14999
Details
- Parcel number: 00318267
Construction
Type & style
- Home type: SingleFamily
- Architectural style: Daylight Ranch,Traditional
- Property subtype: Residential, Single Family Residence
Materials
- Board & Batten Siding, Cement Siding
- Foundation: Slab
- Roof: Composition
Condition
- Updated/Remodeled
- New construction: No
- Year built: 1958
Utilities & green energy
- Gas: Gas
- Sewer: Public Sewer
- Water: Public
- Utilities for property: Cable Connected
Green energy
- Water conservation: Water Sense Irrigation, Dual Flush Toilet
Community & neighborhood
Security
- Security features: Security Lights
Location
- Region: Lake Oswego
Other
Other facts
- Listing terms: Cash,Conventional
- Road surface type: Paved
Price history
| Date | Event | Price |
|---|---|---|
| 3/22/2024 | Sold | $1,735,000-0.8%$523/sqft |
Source: | ||
| 2/28/2024 | Pending sale | $1,749,000$528/sqft |
Source: | ||
| 1/11/2024 | Listed for sale | $1,749,000+104.6%$528/sqft |
Source: | ||
| 10/21/2022 | Sold | $855,000-7.1%$258/sqft |
Source: | ||
| 9/25/2022 | Pending sale | $919,900$277/sqft |
Source: | ||
Public tax history
| Year | Property taxes | Tax assessment |
|---|---|---|
| 2025 | $13,780 +2.7% | $717,556 +3% |
| 2024 | $13,413 +45.1% | $696,657 +45.1% |
| 2023 | $9,244 +3.1% | $480,264 +3% |
Find assessor info on the county website
Neighborhood: Palisades
Nearby schools
GreatSchools rating
- 9/10Westridge Elementary SchoolGrades: K-5Distance: 0.6 mi
- 6/10Lakeridge Middle SchoolGrades: 6-8Distance: 1.1 mi
- 9/10Lakeridge High SchoolGrades: 9-12Distance: 0.6 mi
Schools provided by the listing agent
- Elementary: Westridge
- Middle: Lakeridge
- High: Lakeridge
Source: RMLS (OR). This data may not be complete. We recommend contacting the local school district to confirm school assignments for this home.
Get a cash offer in 3 minutes
Find out how much your home could sell for in as little as 3 minutes with a no-obligation cash offer.
Estimated market value$1,669,700
Get a cash offer in 3 minutes
Find out how much your home could sell for in as little as 3 minutes with a no-obligation cash offer.
Estimated market value
$1,669,700

