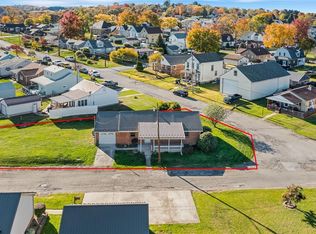Sold for $274,075
$274,075
2711 Front St, Monaca, PA 15061
3beds
1,902sqft
Manufactured Home, Single Family Residence
Built in 2000
0.36 Acres Lot
$279,600 Zestimate®
$144/sqft
$1,333 Estimated rent
Home value
$279,600
$254,000 - $308,000
$1,333/mo
Zestimate® history
Loading...
Owner options
Explore your selling options
What's special
Never before on the market! 2711 Front Street is a true ranch home with over 1900 square feet of finished living space, another 1750 sq ft in the massive basement ready to be finished, a 2 stall oversized detached garage, a heated pool with river views...what more could you ask for?! 2711 has all of this and so much more including, but not limited to a NEW metal roof, newer furnace and A/C, new hot water tank, two new bathrooms, a NEW pool heater, WOW! All of this and to add - this home has been METICULOUSLY cared for - a home where you volunteer to take your shoes off. When I think of 2711, I think first about the cleanliness, secondly I think of the entertaining space inside & outside - if you like to host family and friends this is the place to do it! Finally I think of the basement, it is like non other - extra courses of block for high ceilings - the seller used to host baseball practice in the basement! The possibilities are truly endless. 2711 Front Street - a rare opportunity!
Zillow last checked: 8 hours ago
Listing updated: June 26, 2024 at 07:06am
Listed by:
Mark Gulla 724-933-6300,
RE/MAX SELECT REALTY
Bought with:
Eric Tallon, RS336431
BERKSHIRE HATHAWAY THE PREFERRED REALTY
Source: WPMLS,MLS#: 1654352 Originating MLS: West Penn Multi-List
Originating MLS: West Penn Multi-List
Facts & features
Interior
Bedrooms & bathrooms
- Bedrooms: 3
- Bathrooms: 2
- Full bathrooms: 2
Primary bedroom
- Level: Main
- Dimensions: 17x13
Bedroom 2
- Level: Main
- Dimensions: 13x12
Bedroom 3
- Level: Main
- Dimensions: 13x11
Dining room
- Level: Main
- Dimensions: 16x13
Family room
- Level: Main
- Dimensions: 20x14
Game room
- Level: Lower
- Dimensions: 67x26
Kitchen
- Level: Main
- Dimensions: 18x13
Laundry
- Level: Main
- Dimensions: 13x7
Living room
- Level: Main
- Dimensions: 20x14
Heating
- Forced Air, Gas
Cooling
- Central Air
Appliances
- Included: Some Gas Appliances, Dishwasher, Microwave, Refrigerator, Stove
Features
- Flooring: Ceramic Tile, Vinyl, Carpet
- Basement: Full,Walk-Up Access
- Number of fireplaces: 1
- Fireplace features: Gas
Interior area
- Total structure area: 1,902
- Total interior livable area: 1,902 sqft
Property
Parking
- Total spaces: 2
- Parking features: Detached, Garage, Garage Door Opener
- Has garage: Yes
Features
- Levels: One
- Stories: 1
- Pool features: Pool
- Has view: Yes
- View description: River
- Has water view: Yes
- Water view: River
Lot
- Size: 0.36 Acres
- Dimensions: 283 x 90 x 283 x 35
Details
- Parcel number: 380022013000
Construction
Type & style
- Home type: MobileManufactured
- Architectural style: Ranch
- Property subtype: Manufactured Home, Single Family Residence
Materials
- Vinyl Siding
- Roof: Metal
Condition
- Resale
- Year built: 2000
Utilities & green energy
- Sewer: Public Sewer
- Water: Public
Community & neighborhood
Location
- Region: Monaca
Price history
| Date | Event | Price |
|---|---|---|
| 6/26/2024 | Sold | $274,075-0.3%$144/sqft |
Source: | ||
| 5/26/2024 | Contingent | $275,000$145/sqft |
Source: | ||
| 5/20/2024 | Listed for sale | $275,000$145/sqft |
Source: | ||
Public tax history
| Year | Property taxes | Tax assessment |
|---|---|---|
| 2024 | $2,840 -21.6% | $156,500 +428.7% |
| 2023 | $3,624 +2.3% | $29,600 |
| 2022 | $3,542 +2.3% | $29,600 |
Find assessor info on the county website
Neighborhood: 15061
Nearby schools
GreatSchools rating
- 6/10Todd Lane El SchoolGrades: 3-5Distance: 2.1 mi
- 5/10Central Valley Middle SchoolGrades: 6-8Distance: 0.7 mi
- 6/10Central Valley High SchoolGrades: 9-12Distance: 2.4 mi
Schools provided by the listing agent
- District: Central Valley
Source: WPMLS. This data may not be complete. We recommend contacting the local school district to confirm school assignments for this home.
