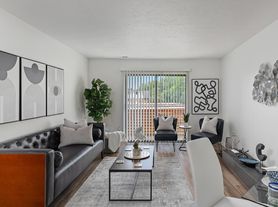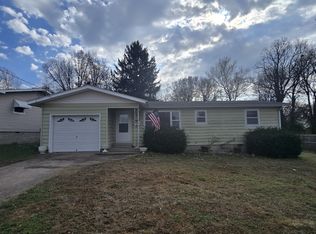Welcome to this charming 3-bedroom, 2-bathroom home located in the vibrant city of Springfield, MO. This property boasts a large fenced backyard, perfect for outdoor activities and gardening enthusiasts. The bathrooms have been tastefully remodeled, offering a modern touch to this lovely home. The back patio provides a great space for outdoor dining and relaxation. Conveniently located near shopping and dining options, this home ensures you're never far from your needs. Plus, with easy access to Hwy 65, commuting is a breeze. This home offers a blend of comfort, style, and convenience, making it a perfect choice for those seeking a balanced lifestyle
Back Patio
Easy Acces To Hwy 65
Large Fenced Backyard
Near Shopping And Dining
Remodeled Bathrooms
Resident Responsible For All Utilities
House for rent
$1,395/mo
2711 E Stanford St, Springfield, MO 65804
3beds
1,434sqft
Price may not include required fees and charges.
Single family residence
Available now
Cats, dogs OK
What's special
Large fenced backyardRemodeled bathroomsBack patio
- 28 days |
- -- |
- -- |
Zillow last checked: 10 hours ago
Listing updated: December 22, 2025 at 07:33pm
Travel times
Facts & features
Interior
Bedrooms & bathrooms
- Bedrooms: 3
- Bathrooms: 2
- Full bathrooms: 2
Interior area
- Total interior livable area: 1,434 sqft
Property
Parking
- Details: Contact manager
Features
- Exterior features: No Utilities included in rent
Details
- Parcel number: 1228303028
Construction
Type & style
- Home type: SingleFamily
- Property subtype: Single Family Residence
Condition
- Year built: 1973
Community & HOA
Location
- Region: Springfield
Financial & listing details
- Lease term: Contact For Details
Price history
| Date | Event | Price |
|---|---|---|
| 12/22/2025 | Price change | $1,395-6.7%$1/sqft |
Source: Zillow Rentals | ||
| 11/25/2025 | Listed for rent | $1,495$1/sqft |
Source: Zillow Rentals | ||
| 11/3/2025 | Sold | -- |
Source: | ||
| 10/10/2025 | Pending sale | $210,000$146/sqft |
Source: | ||
| 10/1/2025 | Listed for sale | $210,000+133.6%$146/sqft |
Source: | ||
Neighborhood: Oak Grove
Nearby schools
GreatSchools rating
- 8/10Pittman Elementary SchoolGrades: K-5Distance: 0.4 mi
- 6/10Pershing Middle SchoolGrades: 6-8Distance: 0.6 mi
- 8/10Glendale High SchoolGrades: 9-12Distance: 1.6 mi

