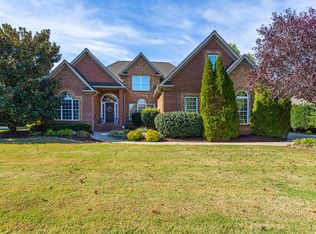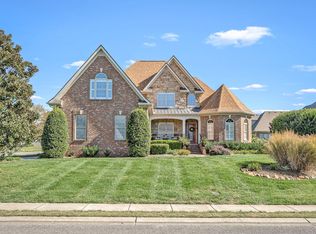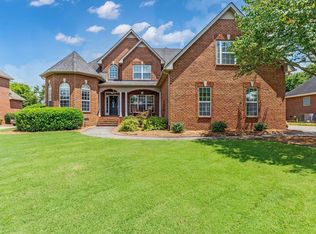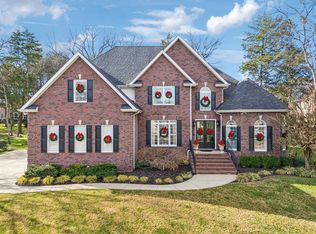This beautifully maintained all-brick home blends timeless elegance with modern comfort. The main-level primary suite offers privacy and convenience, while the vaulted family room with a cozy fireplace creates a warm and inviting gathering space. The chef’s kitchen features double ovens, a breakfast bar, and a bright eat-in area, perfectly complemented by a gracious formal dining room. Upstairs, a versatile bonus room provides the ideal setting for an office, playroom, or media space.
Enjoy outdoor living on the covered deck overlooking a private backyard with a fire pit, perfect for entertaining or relaxing. A brand-new second-floor HVAC system ensures year-round comfort, and the beautifully landscaped front yard offers a welcoming first impression. This home truly embodies style, function, and lasting charm.
Active
Price cut: $14K (12/1)
$725,000
2711 Crowne Pointe Dr, Murfreesboro, TN 37130
4beds
3,537sqft
Est.:
Single Family Residence, Residential
Built in 2006
0.28 Acres Lot
$-- Zestimate®
$205/sqft
$33/mo HOA
What's special
All-brick homeCozy fireplacePrivate backyardMain-level primary suiteVaulted family roomDouble ovensBreakfast bar
- 51 days |
- 481 |
- 30 |
Zillow last checked: 8 hours ago
Listing updated: December 10, 2025 at 02:00pm
Listing Provided by:
Scott Charles Zeller 615-479-4776,
Coldwell Banker Southern Realty 615-893-1130
Source: RealTracs MLS as distributed by MLS GRID,MLS#: 3033168
Tour with a local agent
Facts & features
Interior
Bedrooms & bathrooms
- Bedrooms: 4
- Bathrooms: 4
- Full bathrooms: 3
- 1/2 bathrooms: 1
- Main level bedrooms: 1
Bedroom 1
- Features: Suite
- Level: Suite
- Area: 273 Square Feet
- Dimensions: 21x13
Bedroom 2
- Features: Walk-In Closet(s)
- Level: Walk-In Closet(s)
- Area: 168 Square Feet
- Dimensions: 14x12
Bedroom 3
- Features: Extra Large Closet
- Level: Extra Large Closet
- Area: 144 Square Feet
- Dimensions: 12x12
Bedroom 4
- Features: Extra Large Closet
- Level: Extra Large Closet
- Area: 144 Square Feet
- Dimensions: 12x12
Primary bathroom
- Features: Primary Bedroom
- Level: Primary Bedroom
Den
- Features: Separate
- Level: Separate
- Area: 143 Square Feet
- Dimensions: 13x11
Dining room
- Features: Formal
- Level: Formal
- Area: 144 Square Feet
- Dimensions: 12x12
Kitchen
- Features: Eat-in Kitchen
- Level: Eat-in Kitchen
- Area: 247 Square Feet
- Dimensions: 13x19
Living room
- Features: Great Room
- Level: Great Room
- Area: 285 Square Feet
- Dimensions: 15x19
Recreation room
- Features: Other
- Level: Other
- Area: 682 Square Feet
- Dimensions: 22x31
Heating
- Central
Cooling
- Central Air
Appliances
- Included: Double Oven, Cooktop, Dishwasher, Disposal, Microwave
Features
- Flooring: Carpet, Wood, Tile
- Basement: Crawl Space,None
- Number of fireplaces: 2
- Fireplace features: Gas
Interior area
- Total structure area: 3,537
- Total interior livable area: 3,537 sqft
- Finished area above ground: 3,537
Property
Parking
- Total spaces: 3
- Parking features: Attached
- Attached garage spaces: 3
Features
- Levels: One
- Stories: 2
- Patio & porch: Deck, Covered, Patio
- Fencing: Back Yard
Lot
- Size: 0.28 Acres
- Features: Level
- Topography: Level
Details
- Parcel number: 069E B 00300 R0088492
- Special conditions: Standard
Construction
Type & style
- Home type: SingleFamily
- Property subtype: Single Family Residence, Residential
Materials
- Brick
- Roof: Shingle
Condition
- New construction: No
- Year built: 2006
Utilities & green energy
- Sewer: Public Sewer
- Water: Public
- Utilities for property: Water Available
Community & HOA
Community
- Subdivision: Crowne Pointe
HOA
- Has HOA: Yes
- Services included: Maintenance Grounds
- HOA fee: $400 annually
Location
- Region: Murfreesboro
Financial & listing details
- Price per square foot: $205/sqft
- Tax assessed value: $444,200
- Annual tax amount: $4,277
- Date on market: 10/24/2025
Estimated market value
Not available
Estimated sales range
Not available
Not available
Price history
Price history
| Date | Event | Price |
|---|---|---|
| 12/1/2025 | Price change | $725,000-1.9%$205/sqft |
Source: | ||
| 10/24/2025 | Listed for sale | $739,000-1.3%$209/sqft |
Source: | ||
| 10/19/2025 | Listing removed | $749,000$212/sqft |
Source: | ||
| 8/13/2025 | Price change | $749,000-1.4%$212/sqft |
Source: | ||
| 6/30/2025 | Price change | $759,900-1.3%$215/sqft |
Source: | ||
Public tax history
Public tax history
| Year | Property taxes | Tax assessment |
|---|---|---|
| 2018 | $3,385 -8.8% | $111,050 +16.3% |
| 2017 | $3,710 | $95,450 |
| 2016 | $3,710 | $95,450 |
Find assessor info on the county website
BuyAbility℠ payment
Est. payment
$4,068/mo
Principal & interest
$3509
Property taxes
$272
Other costs
$287
Climate risks
Neighborhood: 37130
Nearby schools
GreatSchools rating
- 7/10Erma Siegel Elementary SchoolGrades: PK-6Distance: 0.8 mi
- 8/10Siegel Middle SchoolGrades: 6-8Distance: 1.2 mi
- 7/10Siegel High SchoolGrades: 9-12Distance: 1.4 mi
Schools provided by the listing agent
- Elementary: Erma Siegel Elementary
- Middle: Oakland Middle School
- High: Oakland High School
Source: RealTracs MLS as distributed by MLS GRID. This data may not be complete. We recommend contacting the local school district to confirm school assignments for this home.
- Loading
- Loading





