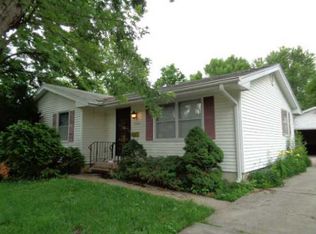Back on the market due to buyer financing falling through! The housing market is HOT and a home like this won't last long! This home is in turn-key with NO work needed which is VERY difficult to find in this price range. Remodeled top to bottom, this 629 SF home FEATURES TWO LARGE SIZED BEDROOMS with newer carpeting, trim and closets. Insulated vinyl windows throughout. This home features an open kitchen and living room design complete with NEW flooring, NEW kitchen cabinets and NEW countertops. The full bathroom has new flooring, new vanity, new tub and new shower and tub. The laundry is on the main level off the kitchen. The home has a spacious 416 SF detached garage with one overhead door and a concrete driveway – extra deep for toys! Small patio off the rear off the home. Driveway could park up to three cars with additional space to park off the alley, or enclose with a privacy fence for a private yard! The home has partial, dry basement for storage and weather shelter with a newer hot water heater, plumbing and upgraded electrical – added after the home was built with concrete block. This home has electric heat and has window AC units (one supplied with sale) but a gas furnace and central air are very feasible to add. The home has a small living area, as it is open to the kitchen, to allow for the larger bedrooms. Versatile in that one bedroom could be used as a living room/office/guest room and as the bedroom/living room wall is not load-bearing, a larger living room is very easy to expand. This home displays excellent workmanship and professional finish. NOTE: the prior sales price added on Zillow of $55,000 on 12/16 is NOT correct; this amount was net of proceeds including Realtor commission and this sale fell through due to buyer financing issues. Buyer agents welcome. NO SELLER FINANCING OR CONTRACT TERMS. Call (515) 979-9100 or email to see. Listing price $59,900. Preapproved or cash buyers only, but owner can refer interested parties to financing professionals who specialize in this area and price point.
This property is off market, which means it's not currently listed for sale or rent on Zillow. This may be different from what's available on other websites or public sources.

