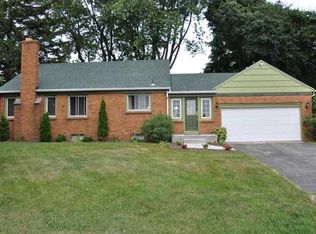Spacious home With Large Rooms And Family Friendly Floor Plan! Living Room/Dining Room combo coupled with eat-in kitchen enhances family dining experience. Customized wall of kitchen sliders opens to deck overlooking private wooded backyard and allows for relaxing with family or entertaining friends. Enjoy the evening view and sounds of the tree lined yard from the screened in porch or retreat to the comfort of the lower level family room. Convenience of 1st floor bedroom and gleaming hardwoods in all bedrooms. Family togetherness inside and family fun and relaxation out. Call Today!
This property is off market, which means it's not currently listed for sale or rent on Zillow. This may be different from what's available on other websites or public sources.
