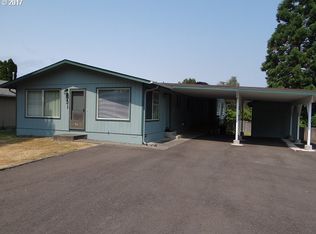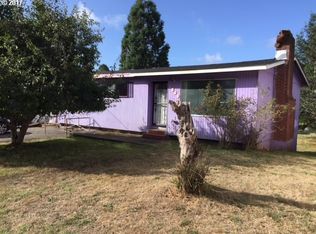Sold
$285,000
2711 Bowman Rd, Reedsport, OR 97467
3beds
2,328sqft
Residential, Single Family Residence
Built in 1963
0.25 Acres Lot
$285,600 Zestimate®
$122/sqft
$2,308 Estimated rent
Home value
$285,600
$214,000 - $380,000
$2,308/mo
Zestimate® history
Loading...
Owner options
Explore your selling options
What's special
Spacious and Versatile Home with Ample Indoor & Outdoor living!Welcome to this generously sized home that offers comfort, functionality, and room to grow. The main floor features a bright an inviting living room , a well-appointed Kitchen, three bedrooms, two full bathrooms, a dedicated office space (which can easily be turned into a fourth bedroom) and a charming enclosed deck-perfect for year-round enjoyment.A single-car garage provides convenient access to both the front and back yards, making daily life easier.Downstairs, you'll find a spacious family/bonus room ideal for gatherings, a separate huge laundry area/walk in closet, ant two huge additional work shop rooms to meet all your organizational needs.Downstairs is a canvas just waiting for you to make it your own work shop, movie theater, game room, or what ever you choose.The fully fenced backyard includes alley access, covered RV/boat parking, and plenty of additional parking space. Whether you're hosting a BBQ, watching the kids/pets run around, or simply relaxing outdoors, the large yard offers endless possibilities! This property is one of a kind, offering a great opportunity to personalize and make it your OWN! Don't miss out-Call today to schedule your private showing!
Zillow last checked: 8 hours ago
Listing updated: October 02, 2025 at 09:29am
Listed by:
Connie Roberts 541-999-5126,
Coastal Properties
Bought with:
Shanna McCord, 201243330
Fathom Realty Oregon, LLC
Source: RMLS (OR),MLS#: 456949825
Facts & features
Interior
Bedrooms & bathrooms
- Bedrooms: 3
- Bathrooms: 3
- Full bathrooms: 2
- Partial bathrooms: 1
- Main level bathrooms: 2
Primary bedroom
- Features: Deck, Bathtub, Closet, Laminate Flooring, Walkin Shower
- Level: Main
Bedroom 2
- Features: Ceiling Fan, Closet
- Level: Main
Bedroom 3
- Features: Closet
- Level: Main
Family room
- Features: Pellet Stove, Wallto Wall Carpet
- Level: Lower
Kitchen
- Features: Dishwasher, Free Standing Range, Free Standing Refrigerator
- Level: Main
Living room
- Features: Fireplace, Laminate Flooring
- Level: Main
Office
- Features: Closet
- Level: Main
Heating
- Ceiling, Fireplace(s)
Cooling
- None
Appliances
- Included: Free-Standing Range, Free-Standing Refrigerator, Washer/Dryer, Dishwasher, Electric Water Heater
Features
- Ceiling Fan(s), Elevator, Closet, Bathroom, Central Vacuum, Bathtub, Walkin Shower
- Flooring: Laminate, Wall to Wall Carpet
- Basement: Finished,Storage Space
- Fireplace features: Electric, Pellet Stove
Interior area
- Total structure area: 2,328
- Total interior livable area: 2,328 sqft
Property
Parking
- Total spaces: 1
- Parking features: Carport, Driveway, RV Access/Parking, RV Boat Storage, Attached
- Attached garage spaces: 1
- Has carport: Yes
- Has uncovered spaces: Yes
Accessibility
- Accessibility features: Accessible Approachwith Ramp, Accessible Elevator Installed, Accessibility
Features
- Levels: Two
- Stories: 2
- Patio & porch: Covered Patio, Patio, Deck
- Exterior features: Yard
- Fencing: Fenced
- Has view: Yes
- View description: Territorial
Lot
- Size: 0.25 Acres
- Features: SqFt 10000 to 14999
Details
- Additional structures: RVParking, RVBoatStorage
- Parcel number: R14443
Construction
Type & style
- Home type: SingleFamily
- Property subtype: Residential, Single Family Residence
Materials
- T111 Siding, Wood Siding
- Foundation: Concrete Perimeter
- Roof: Composition
Condition
- Approximately
- New construction: No
- Year built: 1963
Utilities & green energy
- Sewer: Public Sewer
- Water: Public
- Utilities for property: Cable Connected, Other Internet Service
Community & neighborhood
Location
- Region: Reedsport
Other
Other facts
- Listing terms: Cash,Conventional
- Road surface type: Concrete, Gravel
Price history
| Date | Event | Price |
|---|---|---|
| 10/2/2025 | Sold | $285,000-12.3%$122/sqft |
Source: | ||
| 9/2/2025 | Pending sale | $325,000$140/sqft |
Source: | ||
| 8/26/2025 | Price change | $325,000-3.7%$140/sqft |
Source: | ||
| 5/8/2025 | Price change | $337,500-3.6%$145/sqft |
Source: | ||
| 3/18/2025 | Listed for sale | $350,000$150/sqft |
Source: | ||
Public tax history
| Year | Property taxes | Tax assessment |
|---|---|---|
| 2024 | $3,148 +2.9% | $166,711 +3% |
| 2023 | $3,060 +21.7% | $161,856 +21.6% |
| 2022 | $2,515 +8.6% | $133,082 +2.5% |
Find assessor info on the county website
Neighborhood: 97467
Nearby schools
GreatSchools rating
- NAHighland Elementary SchoolGrades: K-6Distance: 0.2 mi
- 4/10Reedsport Community Charter SchoolGrades: K-12Distance: 0.4 mi
Schools provided by the listing agent
- Elementary: Highland,Elkton
- Middle: Reedsport
- High: Reedsport,Elkton
Source: RMLS (OR). This data may not be complete. We recommend contacting the local school district to confirm school assignments for this home.
Get pre-qualified for a loan
At Zillow Home Loans, we can pre-qualify you in as little as 5 minutes with no impact to your credit score.An equal housing lender. NMLS #10287.

