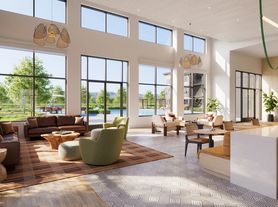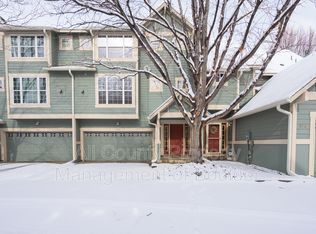3BR / 2.5BA Nearly New Home in Southwest Longmont
Bright & modern 3-bedroom, 2.5-bath home with open kitchen, stainless steel appliances, 2-car garage, fenced yard, and central A/C. Located in a vibrant community with pool, fitness center, parks, and trails. Easy commute to Boulder & Denver.
2711 Bear Springs Circle Modern Living in Southwest Longmont
Step into comfort and convenience in this 3-bedroom, 2.5-bathroom home offering nearly 1,400 sq. ft. of thoughtfully designed space. With just one prior tenant, the home feels almost brand new, blending contemporary style with everyday practicality.
Inside the Home
Bright, open main level with tall ceilings and oversized windows
Kitchen designed for cooking and entertaining: stainless steel appliances, island seating, and upgraded cabinetry
Private primary suite featuring a walk-in closet and full ensuite bath
Convenient second-floor laundry with washer and dryer included
Central air conditioning and modern finishes throughout
Attached 2-car garage plus a fully fenced backyard
Community Perks
Living here means more than just a home you'll enjoy access to:
Neighborhood pool and fitness center
Walking paths, green spaces, and family-friendly parks
A welcoming, well-kept community atmosphere
Location Highlights
Situated in Southwest Longmont, this home is part of the highly regarded St. Vrain Valley School District (Blue Mountain Elementary, Altona Middle, Silver Creek High). Commuters will appreciate the quick connections to Hwy 119, Hwy 287, and I-25, while local favorites like Whole Foods, Target, Village at the Peaks, craft breweries, and scenic trails are just minutes away. Downtown Longmont and Boulder are a short drive.
Lease Details
12-month lease; longer terms open for discussion
Tenant pays: gas, electric, sewer, trash/recycling
Included in rent: water, Wi-Fi, snow removal
Renter's insurance required
Pets welcome upon approval
Lease Details
-12-month lease; longer terms open for discussion
-Tenant pays: gas, electric, sewer, trash/recycling
-Included in rent: water, Wi-Fi, snow removal
-Renter's insurance required
-Pets welcome upon approval
Townhouse for rent
Accepts Zillow applications
$2,550/mo
2711 Bear Springs Cir, Longmont, CO 80503
3beds
1,387sqft
Price may not include required fees and charges.
Townhouse
Available now
Cats, dogs OK
Central air
In unit laundry
Attached garage parking
Forced air
What's special
Modern finishesFenced yardPrivate primary suiteOpen kitchenFull ensuite bathBright open main levelStainless steel appliances
- 39 days |
- -- |
- -- |
Travel times
Facts & features
Interior
Bedrooms & bathrooms
- Bedrooms: 3
- Bathrooms: 3
- Full bathrooms: 2
- 1/2 bathrooms: 1
Heating
- Forced Air
Cooling
- Central Air
Appliances
- Included: Dishwasher, Dryer, Freezer, Microwave, Oven, Refrigerator, Washer
- Laundry: In Unit
Features
- Walk In Closet
- Flooring: Carpet, Hardwood, Tile
Interior area
- Total interior livable area: 1,387 sqft
Property
Parking
- Parking features: Attached
- Has attached garage: Yes
- Details: Contact manager
Features
- Exterior features: And Community center with outdoor fire pits, Electricity not included in rent, Garbage not included in rent, Gas not included in rent, Heating system: Forced Air, Internet included in rent, Sewage not included in rent, Snow Removal included in rent, Walk In Closet, Water included in rent
Details
- Parcel number: 131508076005
Construction
Type & style
- Home type: Townhouse
- Property subtype: Townhouse
Utilities & green energy
- Utilities for property: Internet, Water
Building
Management
- Pets allowed: Yes
Community & HOA
Community
- Features: Fitness Center, Pool
HOA
- Amenities included: Fitness Center, Pool
Location
- Region: Longmont
Financial & listing details
- Lease term: 1 Year
Price history
| Date | Event | Price |
|---|---|---|
| 9/17/2025 | Price change | $2,550-3.8%$2/sqft |
Source: Zillow Rentals | ||
| 9/13/2025 | Price change | $2,650-5.4%$2/sqft |
Source: Zillow Rentals | ||
| 9/1/2025 | Listed for rent | $2,800$2/sqft |
Source: Zillow Rentals | ||
| 9/11/2024 | Sold | $422,407-4%$305/sqft |
Source: | ||
| 8/15/2024 | Pending sale | $439,990-21.4%$317/sqft |
Source: | ||

