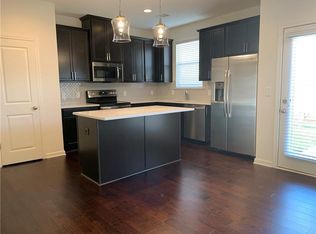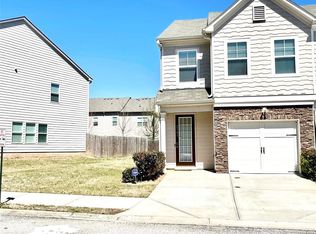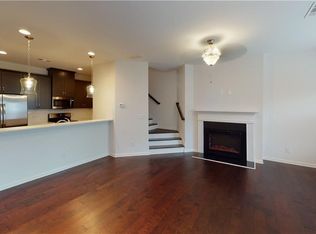Closed
$284,900
2711 Avanti Way, Decatur, GA 30035
3beds
1,486sqft
Townhouse, Residential
Built in 2019
871.2 Square Feet Lot
$246,500 Zestimate®
$192/sqft
$2,066 Estimated rent
Home value
$246,500
$234,000 - $259,000
$2,066/mo
Zestimate® history
Loading...
Owner options
Explore your selling options
What's special
Absolutely exquisite! Presenting an exceptional opportunity to own a stunning END UNIT townhome with a 1-car garage in the thriving Decatur area. This residence is nestled within a gated community, offering an exclusive living experience. Step inside and be greeted by a true culinary masterpiece – a Gourmet Kitchen adorned with sleek granite countertops and an array of top-of-the-line stainless steel appliances, including a refrigerator and washer/dryer ensemble. The kitchen seamlessly flows into the Living/Dining Room, where a cozy fireplace sets the perfect ambiance for both relaxation and entertainment. Enhancing the allure of this space, hardwood floors gracefully extend throughout the lower level. Step outside and experience an oasis of tranquility in your fully fenced backyard, complete with a delightful patio. The HOA takes care of the yard maintenance, allowing you to relish the outdoor space hassle-free. Retreat to the Master Bath, a sanctuary of elegance and comfort. Dual vanities with exquisite countertops, upgraded tile floors, a rejuvenating jetted garden tub, and a separate glass-enclosed shower with a built-in seat create an indulgent spa-like experience. Conveniently located near major highways 285/20, this townhome offers seamless connectivity. And that's not all – a plethora of thoughtful upgrades enhance the charm and value of this remarkable property.
Zillow last checked: 8 hours ago
Listing updated: September 19, 2023 at 11:14am
Listing Provided by:
NATHALIE APTEKER,
HomeSmart
Bought with:
Pamela Howard, 419588
Keller Williams Realty Metro Atlanta
Source: FMLS GA,MLS#: 7258337
Facts & features
Interior
Bedrooms & bathrooms
- Bedrooms: 3
- Bathrooms: 3
- Full bathrooms: 2
- 1/2 bathrooms: 1
Primary bedroom
- Features: Oversized Master, Split Bedroom Plan
- Level: Oversized Master, Split Bedroom Plan
Bedroom
- Features: Oversized Master, Split Bedroom Plan
Primary bathroom
- Features: Double Vanity, Separate Tub/Shower
Dining room
- Features: Open Concept
Kitchen
- Features: Breakfast Bar, Cabinets Stain, Kitchen Island, Pantry, Stone Counters, View to Family Room
Heating
- Central, Electric, Forced Air
Cooling
- Ceiling Fan(s), Central Air
Appliances
- Included: Dishwasher, Disposal, Double Oven, Electric Cooktop, Electric Range, Microwave, Refrigerator
- Laundry: In Hall, Upper Level
Features
- Double Vanity, Entrance Foyer, High Ceilings 9 ft Lower, Walk-In Closet(s)
- Flooring: Carpet, Hardwood
- Windows: None
- Basement: None
- Number of fireplaces: 1
- Fireplace features: Electric, Living Room
- Common walls with other units/homes: End Unit
Interior area
- Total structure area: 1,486
- Total interior livable area: 1,486 sqft
Property
Parking
- Total spaces: 2
- Parking features: Attached, Driveway, Garage
- Attached garage spaces: 2
- Has uncovered spaces: Yes
Accessibility
- Accessibility features: None
Features
- Levels: Two
- Stories: 2
- Patio & porch: Patio
- Exterior features: Other
- Pool features: None
- Spa features: None
- Fencing: Back Yard
- Has view: Yes
- View description: Other
- Waterfront features: None
- Body of water: None
Lot
- Size: 871.20 sqft
- Features: Back Yard, Landscaped, Private
Details
- Additional structures: None
- Parcel number: 16 009 06 087
- Other equipment: None
- Horse amenities: None
Construction
Type & style
- Home type: Townhouse
- Architectural style: Townhouse
- Property subtype: Townhouse, Residential
- Attached to another structure: Yes
Materials
- Cement Siding
- Foundation: Slab
- Roof: Composition
Condition
- Resale
- New construction: No
- Year built: 2019
Utilities & green energy
- Electric: 110 Volts, 220 Volts in Laundry
- Sewer: Public Sewer
- Water: Public
- Utilities for property: Cable Available, Electricity Available, Phone Available, Underground Utilities, Water Available
Green energy
- Energy efficient items: None
- Energy generation: None
Community & neighborhood
Security
- Security features: Smoke Detector(s)
Community
- Community features: Near Schools, Near Shopping, Sidewalks
Location
- Region: Decatur
- Subdivision: Longview Walk
HOA & financial
HOA
- Has HOA: Yes
- HOA fee: $150 monthly
Other
Other facts
- Ownership: Fee Simple
- Road surface type: Paved
Price history
| Date | Event | Price |
|---|---|---|
| 9/12/2023 | Sold | $284,900$192/sqft |
Source: | ||
| 8/23/2023 | Pending sale | $284,900$192/sqft |
Source: | ||
| 8/12/2023 | Listed for sale | $284,900+56.5%$192/sqft |
Source: | ||
| 4/12/2022 | Listing removed | -- |
Source: Zillow Rental Network Premium Report a problem | ||
| 4/7/2022 | Listed for rent | $1,925+16.7%$1/sqft |
Source: Zillow Rental Network Premium #7028046 Report a problem | ||
Public tax history
| Year | Property taxes | Tax assessment |
|---|---|---|
| 2025 | $3,214 -4.3% | $105,400 +0.3% |
| 2024 | $3,357 -24.2% | $105,080 +10.5% |
| 2023 | $4,429 +32.2% | $95,080 +35.3% |
Find assessor info on the county website
Neighborhood: 30035
Nearby schools
GreatSchools rating
- 5/10Fairington Elementary SchoolGrades: PK-5Distance: 1.7 mi
- 4/10Miller Grove Middle SchoolGrades: 6-8Distance: 1 mi
- 3/10Miller Grove High SchoolGrades: 9-12Distance: 2.3 mi
Schools provided by the listing agent
- Elementary: Fairington
- Middle: Miller Grove
- High: Miller Grove
Source: FMLS GA. This data may not be complete. We recommend contacting the local school district to confirm school assignments for this home.
Get a cash offer in 3 minutes
Find out how much your home could sell for in as little as 3 minutes with a no-obligation cash offer.
Estimated market value$246,500
Get a cash offer in 3 minutes
Find out how much your home could sell for in as little as 3 minutes with a no-obligation cash offer.
Estimated market value
$246,500


