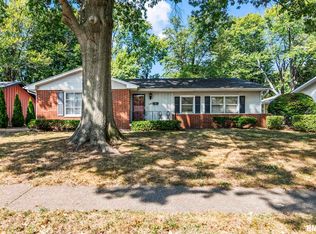Sold for $214,900 on 03/16/23
$214,900
2711 Arlington Dr, Springfield, IL 62704
3beds
2,700sqft
Single Family Residence, Residential
Built in 1969
10,500 Square Feet Lot
$262,200 Zestimate®
$80/sqft
$2,859 Estimated rent
Home value
$262,200
$246,000 - $281,000
$2,859/mo
Zestimate® history
Loading...
Owner options
Explore your selling options
What's special
3 BR/2.5BA Ranch - Added Attic insulation 2021. Equipped with Irrigation & Radon systems. Master bath heated floor & heating elements in both bathroom fans. Heated 3 seasons room. HVAC replaced March 2019. Fenced backyard. Master BR Addition Added: 1978, Family Room Addition: 1984, Kitchen Remodeled: 1995, Hot Tub Room: 1997, Master Bath Remodel: 2012 COLONY WEST SWIM CLUB MEMBERSHIP INFO: Pool 1 block away! Residents do not go on waitlist to join. Family Fee: $425 (single $213). Initial fee to join: $200.
Zillow last checked: 8 hours ago
Listing updated: March 17, 2023 at 01:01pm
Listed by:
Kyle T Killebrew Mobl:217-741-4040,
The Real Estate Group, Inc.
Bought with:
Kyle T Killebrew, 475109198
The Real Estate Group, Inc.
Source: RMLS Alliance,MLS#: CA1020051 Originating MLS: Capital Area Association of Realtors
Originating MLS: Capital Area Association of Realtors

Facts & features
Interior
Bedrooms & bathrooms
- Bedrooms: 3
- Bathrooms: 3
- Full bathrooms: 2
- 1/2 bathrooms: 1
Bedroom 1
- Level: Main
- Dimensions: 16ft 0in x 32ft 0in
Bedroom 2
- Level: Main
- Dimensions: 10ft 0in x 12ft 0in
Bedroom 3
- Level: Main
- Dimensions: 12ft 0in x 11ft 0in
Kitchen
- Level: Main
- Dimensions: 10ft 0in x 16ft 0in
Living room
- Level: Main
- Dimensions: 22ft 0in x 22ft 0in
Main level
- Area: 2700
Heating
- Forced Air
Cooling
- Central Air
Features
- Ceiling Fan(s)
- Windows: Blinds
- Basement: Crawl Space
- Attic: Storage
- Number of fireplaces: 1
- Fireplace features: Wood Burning
Interior area
- Total structure area: 2,700
- Total interior livable area: 2,700 sqft
Property
Parking
- Total spaces: 2.5
- Parking features: Attached, Paved
- Attached garage spaces: 2.5
Lot
- Size: 10,500 sqft
- Dimensions: 140 x 75
- Features: Level
Details
- Parcel number: 2207.0131022
- Other equipment: Radon Mitigation System
Construction
Type & style
- Home type: SingleFamily
- Architectural style: Ranch
- Property subtype: Single Family Residence, Residential
Materials
- Brick, Wood Siding
- Foundation: Slab
- Roof: Shingle
Condition
- New construction: No
- Year built: 1969
Utilities & green energy
- Sewer: Public Sewer
- Water: Public
- Utilities for property: Cable Available
Community & neighborhood
Security
- Security features: Security System
Location
- Region: Springfield
- Subdivision: Colony West
Price history
| Date | Event | Price |
|---|---|---|
| 3/16/2023 | Sold | $214,900$80/sqft |
Source: | ||
| 1/16/2023 | Pending sale | $214,900$80/sqft |
Source: | ||
Public tax history
| Year | Property taxes | Tax assessment |
|---|---|---|
| 2024 | $5,890 +13.8% | $76,120 +9.5% |
| 2023 | $5,175 +10.3% | $69,528 +9.8% |
| 2022 | $4,689 -5.2% | $63,331 +3.9% |
Find assessor info on the county website
Neighborhood: 62704
Nearby schools
GreatSchools rating
- 8/10Sandburg Elementary SchoolGrades: K-5Distance: 0.4 mi
- 3/10Benjamin Franklin Middle SchoolGrades: 6-8Distance: 1.4 mi
- 7/10Springfield High SchoolGrades: 9-12Distance: 2.9 mi

Get pre-qualified for a loan
At Zillow Home Loans, we can pre-qualify you in as little as 5 minutes with no impact to your credit score.An equal housing lender. NMLS #10287.
