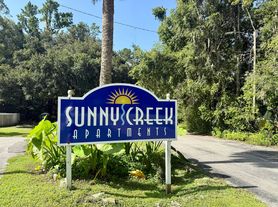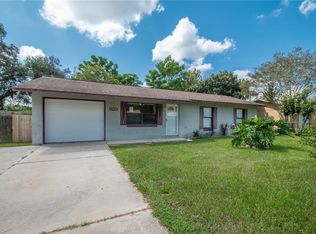Newly remodeled one bedroom apartment with mini split a/c. Great for one person. This is a garage apartment. New laminate flooring. Kitchen has stove, refrigerator, washer/dryer. Rent includes utilities. Convenient location in Brooksville. Off street parking.
House for rent
$1,150/mo
27103 Frampton Ave, Brooksville, FL 34602
1beds
--sqft
Price may not include required fees and charges.
Singlefamily
Available now
-- Pets
-- A/C
In unit laundry
-- Parking
-- Heating
What's special
New laminate flooring
- 2 days |
- -- |
- -- |
Travel times
Looking to buy when your lease ends?
Consider a first-time homebuyer savings account designed to grow your down payment with up to a 6% match & a competitive APY.
Facts & features
Interior
Bedrooms & bathrooms
- Bedrooms: 1
- Bathrooms: 1
- Full bathrooms: 1
Rooms
- Room types: Laundry Room
Appliances
- Included: Dryer, Microwave, Oven, Refrigerator, Washer
- Laundry: In Unit
Features
- Flooring: Laminate
Property
Parking
- Details: Contact manager
Features
- Exterior features: First Floor Bathroom, First Floor Master Bedroom, Flooring: Laminate, Kitchen, Living Room, Master Bedroom
Details
- Parcel number: R3412220044000200280
Construction
Type & style
- Home type: SingleFamily
- Property subtype: SingleFamily
Community & HOA
Location
- Region: Brooksville
Financial & listing details
- Lease term: Contact For Details
Price history
| Date | Event | Price |
|---|---|---|
| 11/1/2025 | Listed for rent | $1,150-32.4% |
Source: My State MLS #11598620 | ||
| 10/31/2025 | Listing removed | $1,700 |
Source: Zillow Rentals | ||
| 10/29/2025 | Listing removed | $240,000 |
Source: | ||
| 10/23/2025 | Listed for rent | $1,700 |
Source: Zillow Rentals | ||
| 8/24/2025 | Pending sale | $240,000 |
Source: | ||

