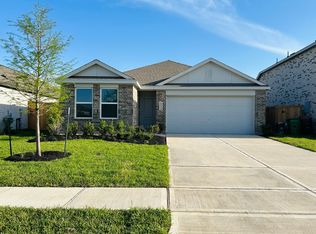Experience stylish single-story living on a fabulous corner lot with this thoughtfully designed new construction home available for lease and never before lived in. The open-concept layout features a sleek modern kitchen with a corner walk-in pantry, seamlessly flowing into the dining area and family room ideal for gatherings and everyday life. A set of French doors leads to a versatile home office just off the main living space. The secluded primary suite offers a peaceful retreat with dual vanities, a large walk-in shower, linen storage, and a generous walk-in closet. Two secondary bedrooms provide ample space with spacious closets. Enjoy fresh air and outdoor living year-round on the covered back patio, perfect for relaxing or entertaining. Imagine life here then come see it in person. Tour today!
Copyright notice - Data provided by HAR.com 2022 - All information provided should be independently verified.
House for rent
$2,000/mo
27103 Butterfly Mint Ln, Hockley, TX 77447
3beds
1,722sqft
Price is base rent and doesn't include required fees.
Singlefamily
Available now
-- Pets
Electric, ceiling fan
Electric dryer hookup laundry
2 Attached garage spaces parking
Natural gas
What's special
Versatile home officeCovered back patioCorner lotLarge walk-in showerSleek modern kitchenGenerous walk-in closetDual vanities
- 5 days
- on Zillow |
- -- |
- -- |
Travel times
Facts & features
Interior
Bedrooms & bathrooms
- Bedrooms: 3
- Bathrooms: 3
- Full bathrooms: 2
- 1/2 bathrooms: 1
Heating
- Natural Gas
Cooling
- Electric, Ceiling Fan
Appliances
- Included: Dishwasher, Disposal, Microwave, Oven, Range
- Laundry: Electric Dryer Hookup, Hookups, Washer Hookup
Features
- All Bedrooms Down, Ceiling Fan(s), En-Suite Bath, High Ceilings, Prewired for Alarm System, Primary Bed - 1st Floor, Split Plan, Walk In Closet, Walk-In Closet(s)
- Flooring: Carpet, Tile
Interior area
- Total interior livable area: 1,722 sqft
Property
Parking
- Total spaces: 2
- Parking features: Attached, Driveway, Covered
- Has attached garage: Yes
- Details: Contact manager
Features
- Stories: 1
- Exterior features: 0 Up To 1/4 Acre, All Bedrooms Down, Architecture Style: Traditional, Attached, Back Yard, Clubhouse, Corner Lot, Driveway, ENERGY STAR Qualified Appliances, Electric Dryer Hookup, En-Suite Bath, Garage Door Opener, Heating: Gas, High Ceilings, Lot Features: Back Yard, Corner Lot, Subdivided, 0 Up To 1/4 Acre, Park, Party Room, Patio/Deck, Picnic Area, Playground, Pond, Pool, Prewired for Alarm System, Primary Bed - 1st Floor, Split Plan, Sprinkler System, Subdivided, Tennis Court(s), Trail(s), Walk In Closet, Walk-In Closet(s), Washer Hookup
Construction
Type & style
- Home type: SingleFamily
- Property subtype: SingleFamily
Condition
- Year built: 2025
Community & HOA
Community
- Features: Clubhouse, Playground, Tennis Court(s)
- Security: Security System
HOA
- Amenities included: Pond Year Round, Tennis Court(s)
Location
- Region: Hockley
Financial & listing details
- Lease term: Long Term,12 Months
Price history
| Date | Event | Price |
|---|---|---|
| 5/14/2025 | Listed for rent | $2,000$1/sqft |
Source: | ||
| 5/2/2025 | Listing removed | $322,900$188/sqft |
Source: | ||
| 3/4/2025 | Pending sale | $322,900-12.9%$188/sqft |
Source: | ||
| 3/1/2025 | Listing removed | $370,900$215/sqft |
Source: | ||
| 1/15/2025 | Price change | $370,900+0.3%$215/sqft |
Source: | ||
![[object Object]](https://photos.zillowstatic.com/fp/53ddf1074f819182d87f2d37539d452e-p_i.jpg)
