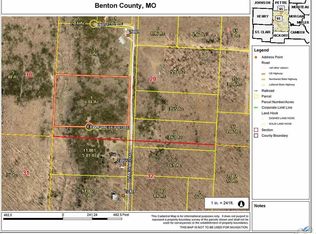Sold on 08/14/25
Price Unknown
27101 Clancy Rd, Clinton, MO 64735
4beds
1,725sqft
Single Family Residence
Built in 1986
2.98 Acres Lot
$271,000 Zestimate®
$--/sqft
$1,940 Estimated rent
Home value
$271,000
Estimated sales range
Not available
$1,940/mo
Zestimate® history
Loading...
Owner options
Explore your selling options
What's special
Newly remodeled 4-bed, 2.5 bath home on 2.98 beautiful acres! The home features a fully covered, partially screened front porch, perfect for relaxing, as well as a large back deck overlooking your property, ideal for outdoor gatherings. The beautiful home offers nice-sized bedrooms with tranquil views of the surrounding woods. Conveniently located just 15 minutes from Warsaw, 25 minutes from Clinton, and only 6 minutes from Long Shoal Marina, this property offers the perfect blend of seclusion, accessibility and ample space both indoors and out.
Zillow last checked: 8 hours ago
Listing updated: August 15, 2025 at 11:14am
Listed by:
LUKE BEAMAN 660-723-0563,
Reece Nichols Golden Key Realty 660-438-7228
Bought with:
Non Member Non Member
Non Member Office
Source: WCAR MO,MLS#: 97659
Facts & features
Interior
Bedrooms & bathrooms
- Bedrooms: 4
- Bathrooms: 3
- Full bathrooms: 2
- 1/2 bathrooms: 1
Primary bedroom
- Level: Main
- Area: 229.47
- Dimensions: 15.92 x 14.42
Bedroom 2
- Level: Main
- Area: 146.97
- Dimensions: 12.33 x 11.92
Bedroom 3
- Level: Upper
- Area: 218.75
- Dimensions: 18.75 x 11.67
Bedroom 4
- Level: Upper
- Area: 122.67
- Dimensions: 11.5 x 10.67
Dining room
- Level: Main
- Area: 120.83
- Dimensions: 12.5 x 9.67
Family room
- Length: 12.5
Kitchen
- Features: Cabinets Wood
- Level: Main
- Area: 152.08
- Dimensions: 12.5 x 12.17
Living room
- Level: Main
- Area: 241.48
- Dimensions: 16.75 x 14.42
Heating
- Electric
Cooling
- Central Air
Appliances
- Included: Dishwasher, Electric Oven/Range, Disposal, Microwave, Refrigerator, Water Softener Owned, Electric Water Heater
- Laundry: Lower Level
Features
- Flooring: Carpet, Vinyl
- Windows: Thermal/Multi-Pane, Drapes/Curtains/Rods: All Stay
- Basement: Full
- Number of fireplaces: 1
- Fireplace features: Living Room, Wood Burning
Interior area
- Total structure area: 1,725
- Total interior livable area: 1,725 sqft
- Finished area above ground: 1,725
Property
Parking
- Total spaces: 1
- Parking features: Carport
- Garage spaces: 1
- Has carport: Yes
Features
- Levels: One and One Half
- Stories: 1
- Patio & porch: Covered, Deck, Screened
- Body of water: Truman Lake
Lot
- Size: 2.98 Acres
Details
- Parcel number: 129032000002011002
Construction
Type & style
- Home type: SingleFamily
- Property subtype: Single Family Residence
Materials
- Foundation: Concrete Perimeter
- Roof: Composition
Condition
- New construction: No
- Year built: 1986
Utilities & green energy
- Electric: 220 Volts in Laundry, 220 Volts
- Sewer: Septic Tank
- Water: Well
Green energy
- Energy efficient items: HVAC, Ceiling Fans, Wood Stove
Community & neighborhood
Location
- Region: Clinton
- Subdivision: Back-O-Beyon
Other
Other facts
- Road surface type: Rock
Price history
| Date | Event | Price |
|---|---|---|
| 8/14/2025 | Sold | -- |
Source: | ||
| 7/24/2025 | Pending sale | $264,900$154/sqft |
Source: | ||
| 7/24/2025 | Listed for sale | $264,900$154/sqft |
Source: | ||
| 3/27/2025 | Pending sale | $264,900$154/sqft |
Source: | ||
| 3/27/2025 | Listed for sale | $264,900$154/sqft |
Source: | ||
Public tax history
| Year | Property taxes | Tax assessment |
|---|---|---|
| 2024 | $1,181 +6.2% | $23,070 +6.6% |
| 2023 | $1,112 +1.4% | $21,650 +1.4% |
| 2022 | $1,097 -0.1% | $21,350 |
Find assessor info on the county website
Neighborhood: 64735
Nearby schools
GreatSchools rating
- NARuth Mercer Elementary SchoolGrades: PK-KDistance: 5 mi
- 2/10John Boise Middle SchoolGrades: 6-8Distance: 10.5 mi
- 2/10Warsaw High SchoolGrades: 9-12Distance: 10.5 mi
Schools provided by the listing agent
- District: Warsaw HS-MS
Source: WCAR MO. This data may not be complete. We recommend contacting the local school district to confirm school assignments for this home.
Sell for more on Zillow
Get a free Zillow Showcase℠ listing and you could sell for .
$271,000
2% more+ $5,420
With Zillow Showcase(estimated)
$276,420