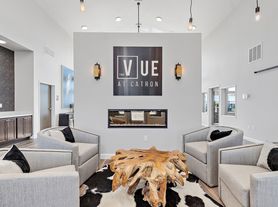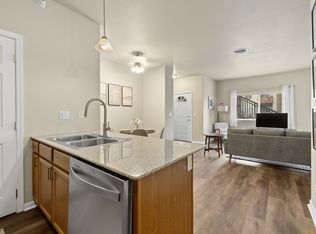Experience the thoughtfully crafted elegance of "The Gardens Floor Plan" nestled in the vibrant city of Rapid City. Boasting an expansive 1008 sq ft, this 2 bed, 2 bath offering is designed for those who appreciate both comfort and style. Enjoy luxurious amenities including a state-of-the-art fitness center, community lounge, and gorgeous landscaped gardens. Immerse yourself in a setting that combines modern living with a touch of nature. Contact us today to schedule your tour of this exceptional floor plan and elevate your lifestyle in Rapid City.
Apartment for rent
Special offer
$1,550/mo
2710 Wilkie Dr #2761-203, Rapid City, SD 57702
2beds
1,008sqft
Price may not include required fees and charges.
Apartment
Available now
Cats, dogs OK
Ceiling fan
In unit laundry
-- Parking
-- Heating
What's special
Gorgeous landscaped gardensState-of-the-art fitness centerCommunity lounge
- 53 days |
- -- |
- -- |
Travel times
Looking to buy when your lease ends?
Consider a first-time homebuyer savings account designed to grow your down payment with up to a 6% match & a competitive APY.
Facts & features
Interior
Bedrooms & bathrooms
- Bedrooms: 2
- Bathrooms: 2
- Full bathrooms: 2
Cooling
- Ceiling Fan
Appliances
- Included: Dryer, Washer
- Laundry: In Unit
Features
- Ceiling Fan(s), Walk-In Closet(s)
- Flooring: Linoleum/Vinyl
Interior area
- Total interior livable area: 1,008 sqft
Property
Parking
- Details: Contact manager
Features
- Stories: 3
- Exterior features: 3rd Floor, Barbecue, Central Heat/Air, Community Printer/Free Wi-Fi, Community Room, Exterior Type: Conventional, Garages, Granite Countertops, Guest Room, Package Receiving, Pet Park, Walking Path
Construction
Type & style
- Home type: Apartment
- Property subtype: Apartment
Condition
- Year built: 2008
- Major remodel year: 2016
Building
Details
- Building name: Stoney Creek Highlands
Management
- Pets allowed: Yes
Community & HOA
Community
- Features: Clubhouse, Fitness Center, Playground, Pool
HOA
- Amenities included: Fitness Center, Pool
Location
- Region: Rapid City
Financial & listing details
- Lease term: 6 months, 9 months, 12 months
Price history
| Date | Event | Price |
|---|---|---|
| 9/19/2025 | Price change | $1,550-5.8%$2/sqft |
Source: Zillow Rentals | ||
| 9/8/2025 | Listed for rent | $1,645$2/sqft |
Source: Zillow Rentals | ||
| 8/12/2025 | Listing removed | $1,645$2/sqft |
Source: Zillow Rentals | ||
| 6/25/2025 | Price change | $1,645+8.6%$2/sqft |
Source: Zillow Rentals | ||
| 6/3/2025 | Price change | $1,515+4.1%$2/sqft |
Source: Zillow Rentals | ||
Neighborhood: 57702
There are 10 available units in this apartment building
- Special offer! 6 Weeks Rent Free: Move in by November 30th and enjoy 6 weeks of free rent on select homes!Expires November 30, 2025
- One Months Rent Free: Move in by November 30th and enjoy one month of free rent! -- Looking for an even better deal?Expires November 30, 2025

