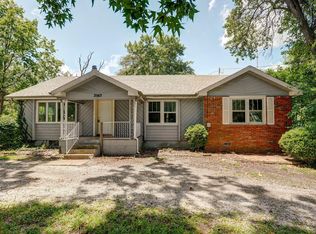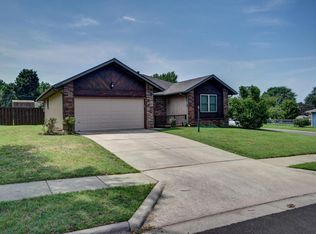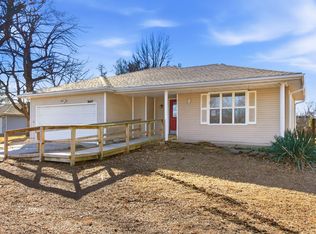Closed
Price Unknown
2710 W Roxbury Street, Springfield, MO 65802
3beds
1,212sqft
Single Family Residence
Built in 1992
10,454.4 Square Feet Lot
$245,400 Zestimate®
$--/sqft
$1,396 Estimated rent
Home value
$245,400
$233,000 - $258,000
$1,396/mo
Zestimate® history
Loading...
Owner options
Explore your selling options
What's special
Check out this recently remodeled home sitting in a great location near Chesterfield Village and Republic Road. New exterior paint and a brand new roof along with a huge fenced in backyard and large deck give this house a refreshed look and plenty of outdoor space to entertain. Walking inside you'll see all new flooring throughout; which includes water resistant laminate hardwood, carpet, and tile. The kitchen features all new stainless steel appliances, cabinets, countertops, large sink, and a pantry. There's plenty of storage with multiple linen and coat closets and a large master bedroom with a walk in closet. Both bathrooms are full of new updates along with the rest of the house. This house is ready for its next family so set up a showing and make this house yours before the next person does!
Zillow last checked: 8 hours ago
Listing updated: January 22, 2026 at 11:49am
Listed by:
Blake Cantrell 417-840-1661,
Cantrell Real Estate
Bought with:
Douglas Lutz, 2014032417
Keller Williams
Source: SOMOMLS,MLS#: 60249419
Facts & features
Interior
Bedrooms & bathrooms
- Bedrooms: 3
- Bathrooms: 2
- Full bathrooms: 2
Heating
- Central, Natural Gas
Cooling
- Central Air, Ceiling Fan(s)
Appliances
- Included: Dishwasher, Free-Standing Electric Oven, Microwave
- Laundry: Main Level, W/D Hookup
Features
- Laminate Counters, Walk-In Closet(s)
- Flooring: Carpet, Tile, Laminate
- Has basement: No
- Has fireplace: No
- Fireplace features: None
Interior area
- Total structure area: 1,212
- Total interior livable area: 1,212 sqft
- Finished area above ground: 1,212
- Finished area below ground: 0
Property
Parking
- Total spaces: 2
- Parking features: Driveway, Garage Faces Front, Garage Door Opener
- Attached garage spaces: 2
- Has uncovered spaces: Yes
Features
- Levels: One
- Stories: 1
- Patio & porch: Deck
- Exterior features: Rain Gutters
- Fencing: Privacy,Full
Lot
- Size: 10,454 sqft
- Dimensions: 70 x 150
Details
- Parcel number: 881809101237
Construction
Type & style
- Home type: SingleFamily
- Architectural style: Ranch
- Property subtype: Single Family Residence
Materials
- Frame
- Foundation: Brick/Mortar, Crawl Space
- Roof: Composition
Condition
- Year built: 1992
Utilities & green energy
- Sewer: Public Sewer
- Water: Public
Community & neighborhood
Security
- Security features: Smoke Detector(s)
Location
- Region: Springfield
- Subdivision: Scenic Towers
Other
Other facts
- Listing terms: Cash,VA Loan,FHA,Conventional
Price history
| Date | Event | Price |
|---|---|---|
| 11/29/2024 | Listing removed | $1,490-9.7%$1/sqft |
Source: Zillow Rentals Report a problem | ||
| 11/7/2024 | Listed for rent | $1,650$1/sqft |
Source: Zillow Rentals Report a problem | ||
| 10/29/2024 | Listing removed | $1,650$1/sqft |
Source: Zillow Rentals Report a problem | ||
| 10/10/2024 | Listed for rent | $1,650-2.8%$1/sqft |
Source: Zillow Rentals Report a problem | ||
| 10/9/2023 | Listing removed | -- |
Source: Zillow Rentals Report a problem | ||
Public tax history
| Year | Property taxes | Tax assessment |
|---|---|---|
| 2025 | $1,514 +9.8% | $29,390 +18% |
| 2024 | $1,380 +0.5% | $24,910 |
| 2023 | $1,372 +16.5% | $24,910 +13.7% |
Find assessor info on the county website
Neighborhood: 65807
Nearby schools
GreatSchools rating
- 6/10Jeffries Elementary SchoolGrades: PK-5Distance: 0.6 mi
- 8/10Carver Middle SchoolGrades: 6-8Distance: 1 mi
- 8/10Kickapoo High SchoolGrades: 9-12Distance: 2.4 mi
Schools provided by the listing agent
- Elementary: SGF-Jeffries
- Middle: SGF-Carver
- High: SGF-Kickapoo
Source: SOMOMLS. This data may not be complete. We recommend contacting the local school district to confirm school assignments for this home.


