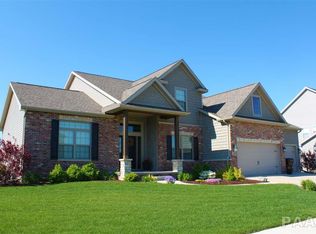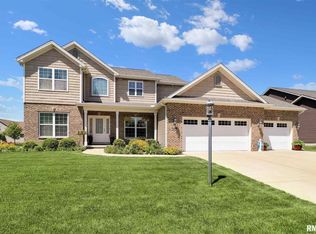Sold for $545,000 on 06/06/25
$545,000
2710 W Quartz St, Dunlap, IL 61525
5beds
4,668sqft
Single Family Residence, Residential
Built in 2014
-- sqft lot
$563,500 Zestimate®
$117/sqft
$4,210 Estimated rent
Home value
$563,500
$502,000 - $631,000
$4,210/mo
Zestimate® history
Loading...
Owner options
Explore your selling options
What's special
Welcome to this stunning 5BR, 3.5BA home in Dunlap’s sought-after Stonegate subdivision—designed for both exceptional everyday living & unforgettable entertaining! Built in 2014 & set on a beautifully fenced/irrigated yard, the outdoor space is a dream w/expansive aggregate patio plumbed with natural gas line for grilling, plus a backyard sports court featuring a Goliath basketball hoop! Inside, enjoy rich hardwood floors, 9’ ceilings, elegant French doors, & main floor office w/built-in bookcases. The dining room is accented by detailed moldings & buffet niche, but the true heart of the home is the luxurious granite kitchen—complete with upgraded appliances, dble oven, gas range, Bosch dishwasher, microwave drawer, French door fridge, butler’s & walk-in pantry, under-cabinet lighting, & spacious island breakfast bar. The bright and inviting great room features built-ins & cozy gas fireplace. A back hall drop zone with built-in lockers leads to the main floor laundry (with cabinets & utility sink) & 3-car garage. Upstairs, a bonus family/reading loft is surrounded by 4 generous bedrooms including a show-stopping primary suite with oversized walk-in closet & spa-like bath boasting dual vanities, jetted tub, & custom tiled rainfall shower. The daylight basement offers high ceilings, 3 egress windows, 5th BR, full bath, & expansive rec space. Bonus features: Tankless water heater, Water powered sump backup, 1 a/c new '23, Black aluminum fence '20, Disposal '24, Washer/Dryer '21.
Zillow last checked: 8 hours ago
Listing updated: June 07, 2025 at 01:20pm
Listed by:
Marilyn R Kohn 309-696-7559,
RE/MAX Traders Unlimited
Bought with:
Venky Basam, 475174081
Keller Williams Premier Realty
Source: RMLS Alliance,MLS#: PA1257142 Originating MLS: Peoria Area Association of Realtors
Originating MLS: Peoria Area Association of Realtors

Facts & features
Interior
Bedrooms & bathrooms
- Bedrooms: 5
- Bathrooms: 4
- Full bathrooms: 3
- 1/2 bathrooms: 1
Bedroom 1
- Level: Upper
- Dimensions: 22ft 1in x 15ft 2in
Bedroom 2
- Level: Upper
- Dimensions: 18ft 7in x 11ft 1in
Bedroom 3
- Level: Upper
- Dimensions: 15ft 1in x 12ft 0in
Bedroom 4
- Level: Upper
- Dimensions: 14ft 6in x 12ft 0in
Bedroom 5
- Level: Basement
- Dimensions: 12ft 3in x 11ft 1in
Other
- Level: Main
- Dimensions: 13ft 0in x 11ft 9in
Other
- Level: Main
- Dimensions: 15ft 2in x 11ft 5in
Other
- Level: Main
- Dimensions: 13ft 6in x 12ft 0in
Other
- Area: 1232
Additional level
- Area: 0
Additional room
- Description: Bonus Room
- Level: Upper
- Dimensions: 21ft 0in x 10ft 7in
Additional room 2
- Description: Patio
- Level: Main
- Dimensions: 35ft 0in x 21ft 0in
Family room
- Level: Basement
- Dimensions: 35ft 0in x 15ft 2in
Great room
- Level: Main
- Dimensions: 20ft 0in x 15ft 2in
Kitchen
- Level: Main
- Dimensions: 15ft 2in x 10ft 2in
Laundry
- Level: Main
- Dimensions: 9ft 0in x 7ft 0in
Main level
- Area: 1575
Recreation room
- Level: Basement
- Dimensions: 22ft 0in x 14ft 6in
Upper level
- Area: 1861
Heating
- Forced Air, Solar
Cooling
- Zoned, Central Air
Appliances
- Included: Dishwasher, Disposal, Dryer, Range Hood, Microwave, Other, Range, Refrigerator, Washer, Water Softener Owned, Tankless Water Heater, Gas Water Heater
Features
- Ceiling Fan(s), Vaulted Ceiling(s), Central Vacuum, In-Law Floorplan, Solid Surface Counter
- Windows: Window Treatments, Blinds
- Basement: Egress Window(s),Finished,Full
- Number of fireplaces: 1
- Fireplace features: Family Room, Gas Log
Interior area
- Total structure area: 3,436
- Total interior livable area: 4,668 sqft
Property
Parking
- Total spaces: 3
- Parking features: Attached
- Attached garage spaces: 3
- Details: Number Of Garage Remotes: 0
Features
- Levels: Two
- Patio & porch: Patio, Porch
- Spa features: Bath
Lot
- Dimensions: 90 x 175 x 90 x 174
- Features: Level
Details
- Parcel number: 0930151021
- Zoning description: Residential
Construction
Type & style
- Home type: SingleFamily
- Property subtype: Single Family Residence, Residential
Materials
- Stone, Vinyl Siding
- Foundation: Concrete Perimeter
- Roof: Shingle
Condition
- New construction: No
- Year built: 2014
Utilities & green energy
- Electric: Photovoltaics Third-Party Owned
- Sewer: Public Sewer
- Water: Ejector Pump, Public
- Utilities for property: Cable Available
Community & neighborhood
Location
- Region: Dunlap
- Subdivision: Stone Gate
HOA & financial
HOA
- Has HOA: Yes
- HOA fee: $240 annually
Other
Other facts
- Road surface type: Paved
Price history
| Date | Event | Price |
|---|---|---|
| 6/6/2025 | Sold | $545,000+3.8%$117/sqft |
Source: | ||
| 4/17/2025 | Pending sale | $525,000$112/sqft |
Source: | ||
| 4/14/2025 | Listed for sale | $525,000+20.8%$112/sqft |
Source: | ||
| 10/9/2020 | Sold | $434,500-2.1%$93/sqft |
Source: | ||
| 8/26/2020 | Pending sale | $444,000$95/sqft |
Source: Jim Maloof/REALTOR #PA1216338 | ||
Public tax history
| Year | Property taxes | Tax assessment |
|---|---|---|
| 2024 | $15,768 +4.4% | $183,410 +5% |
| 2023 | $15,111 +6.2% | $174,670 +7.2% |
| 2022 | $14,235 +3.6% | $162,960 +5% |
Find assessor info on the county website
Neighborhood: 61525
Nearby schools
GreatSchools rating
- 9/10Hickory Grove Elementary SchoolGrades: PK-5Distance: 0.4 mi
- 9/10Dunlap Middle SchoolGrades: 6-8Distance: 3 mi
- 9/10Dunlap High SchoolGrades: 9-12Distance: 3.2 mi
Schools provided by the listing agent
- High: Dunlap
Source: RMLS Alliance. This data may not be complete. We recommend contacting the local school district to confirm school assignments for this home.

Get pre-qualified for a loan
At Zillow Home Loans, we can pre-qualify you in as little as 5 minutes with no impact to your credit score.An equal housing lender. NMLS #10287.

