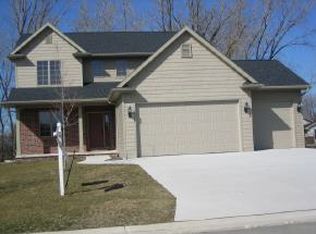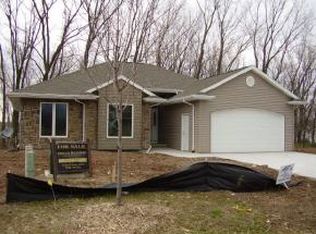Sold
$420,000
2710 W Independence Ct, Appleton, WI 54914
5beds
2,720sqft
Single Family Residence
Built in 2013
7,840.8 Square Feet Lot
$441,800 Zestimate®
$154/sqft
$3,599 Estimated rent
Home value
$441,800
$389,000 - $499,000
$3,599/mo
Zestimate® history
Loading...
Owner options
Explore your selling options
What's special
Welcome to your dream home in a vibrant neighborhood on a Cul de Sac in Appleton! 5-bedroom, 3-bathroom with many updates and additions. Perfect layout and location. Mature trees & landscaping. Trex-style deck partially fenced yard. Unique to this property is a Catio (cat patio) equipped with fun activities for your furry friends. Open-concept, lots of windows w/Smart blinds. Kitchen w/SS appliances, gas range, maple cabinets, tile floor. LL lg. great rm w/gas fireplace. 2 more bedrooms with egress windows, full bath, 2nd laundry. Craft and workshop room perfect for all your hobbies. The setting offers a peaceful atmosphere, making it the perfect retreat for you and your loved ones. Don't miss your chance to see this incredible home - it won’t last long! 48 Hrs binding on offer.
Zillow last checked: 8 hours ago
Listing updated: January 08, 2025 at 02:01am
Listed by:
Kim Batterman CELL:920-710-1710,
Keller Williams Fox Cities,
Brian Batterman 920-850-8804,
Keller Williams Fox Cities
Bought with:
Monique R Gonzales
Keller Williams Fox Cities
Source: RANW,MLS#: 50298304
Facts & features
Interior
Bedrooms & bathrooms
- Bedrooms: 5
- Bathrooms: 3
- Full bathrooms: 3
Bedroom 1
- Level: Main
- Dimensions: 11X13
Bedroom 2
- Level: Main
- Dimensions: 10X12
Bedroom 3
- Level: Main
- Dimensions: 10X12
Bedroom 4
- Level: Lower
- Dimensions: 10X13
Bedroom 5
- Level: Lower
- Dimensions: 8X15
Dining room
- Level: Main
- Dimensions: 10X11
Family room
- Level: Lower
- Dimensions: 15X25
Kitchen
- Level: Main
- Dimensions: 10X13
Living room
- Level: Main
- Dimensions: 14X16
Heating
- Forced Air
Cooling
- Forced Air, Central Air
Appliances
- Included: Dishwasher, Disposal, Microwave, Range, Refrigerator
Features
- At Least 1 Bathtub, Breakfast Bar, Cable Available, High Speed Internet, Split Bedroom, Walk-in Shower, Smart Home
- Flooring: Wood/Simulated Wood Fl
- Basement: Full,Full Sz Windows Min 20x24,Partial Fin. Contiguous
- Number of fireplaces: 1
- Fireplace features: One, Gas
Interior area
- Total interior livable area: 2,720 sqft
- Finished area above ground: 1,560
- Finished area below ground: 1,160
Property
Parking
- Total spaces: 2
- Parking features: Attached, Garage Door Opener
- Attached garage spaces: 2
Accessibility
- Accessibility features: 1st Floor Bedroom, 1st Floor Full Bath, Door Open. 29 In. Or More, Laundry 1st Floor, Level Drive, Level Lot, Low Pile Or No Carpeting, Open Floor Plan, Stall Shower
Features
- Patio & porch: Deck
Lot
- Size: 7,840 sqft
- Features: Cul-De-Sac
Details
- Parcel number: 102485100
- Zoning: Residential
- Special conditions: Arms Length
Construction
Type & style
- Home type: SingleFamily
- Architectural style: Ranch
- Property subtype: Single Family Residence
Materials
- Stone, Vinyl Siding
- Foundation: Poured Concrete
Condition
- New construction: No
- Year built: 2013
Utilities & green energy
- Sewer: Public Sewer
- Water: Public
Community & neighborhood
Location
- Region: Appleton
Price history
| Date | Event | Price |
|---|---|---|
| 1/3/2025 | Sold | $420,000-4.5%$154/sqft |
Source: RANW #50298304 Report a problem | ||
| 1/2/2025 | Pending sale | $440,000$162/sqft |
Source: RANW #50298304 Report a problem | ||
| 1/2/2025 | Listed for sale | $440,000$162/sqft |
Source: RANW #50298304 Report a problem | ||
| 12/7/2024 | Listing removed | $440,000$162/sqft |
Source: RANW #50298304 Report a problem | ||
| 9/20/2024 | Listed for sale | $440,000-2.2%$162/sqft |
Source: RANW #50298304 Report a problem | ||
Public tax history
| Year | Property taxes | Tax assessment |
|---|---|---|
| 2024 | $4,644 +1.4% | $273,700 |
| 2023 | $4,578 +1.3% | $273,700 |
| 2022 | $4,518 -0.7% | $273,700 |
Find assessor info on the county website
Neighborhood: 54914
Nearby schools
GreatSchools rating
- 8/10Houdini Elementary SchoolGrades: PK-6Distance: 1 mi
- 6/10Einstein Middle SchoolGrades: 7-8Distance: 2.5 mi
- 4/10West High SchoolGrades: 9-12Distance: 1.3 mi
Get pre-qualified for a loan
At Zillow Home Loans, we can pre-qualify you in as little as 5 minutes with no impact to your credit score.An equal housing lender. NMLS #10287.

