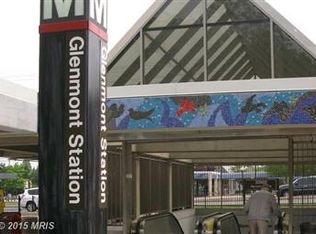Sold for $579,000 on 03/31/25
$579,000
2710 Urbana Dr, Silver Spring, MD 20906
6beds
1,800sqft
Single Family Residence
Built in 1950
7,159 Square Feet Lot
$573,000 Zestimate®
$322/sqft
$3,739 Estimated rent
Home value
$573,000
$521,000 - $625,000
$3,739/mo
Zestimate® history
Loading...
Owner options
Explore your selling options
What's special
This unassuming home surprises with 6 bedrooms, 2 bathrooms, and 3 finished levels, totaling 1,800 square feet with no HOA! The main level features a bright living area, two bedrooms with ceiling fans, fully renovated bathroom and a fully remodeled kitchen showcasing quartz countertops, 42" white cabinets with chrome hardware, cushion-close drawers, and top-of-the-line stainless steel LG ThinQ appliances, including a gas grill-top stove, built-in microwave, programable dishwasher, and 3-door refrigerator. A window in the kitchen overlooks the large, fenced backyard. The fully finished basement includes two bedrooms, a full bathroom, a common area space for entertainment, a kitchenette, and a full-size washer and dryer—ideal for additional living quarters. Upstairs, two large bedrooms feature cedar walls and built-in closets. Hardwood floors on main level, luxury vinyl flooring in basement and recessed lighting throughout add a modern touch. Recent updates include a new roof, new windows in basement, newer HVAC, and water heater systems. Located in Silver Spring, a commuter's dream in Montgomery County, very close to Washington, DC and Georgia Ave. Shopping and resources less than 1 mile away. Only a 6-minute walk to Glenmont metro, 7-minute drive to MARC train, and about 33 minutes to Regan National Airport. This home offers style, comfort, and unparalleled convenience! Don't miss out!
Zillow last checked: 8 hours ago
Listing updated: March 31, 2025 at 01:04pm
Listed by:
India Hall 301-717-8280,
HomeSmart,
Listing Team: The Ultimate Team
Bought with:
Ruben Gomez, SP200203239
Spring Hill Real Estate, LLC.
Source: Bright MLS,MLS#: MDMC2158228
Facts & features
Interior
Bedrooms & bathrooms
- Bedrooms: 6
- Bathrooms: 2
- Full bathrooms: 2
- Main level bathrooms: 1
- Main level bedrooms: 2
Basement
- Area: 720
Heating
- Central, Natural Gas
Cooling
- Central Air, Natural Gas
Appliances
- Included: Microwave, Dishwasher, Disposal, Dryer, Exhaust Fan, Refrigerator, Stainless Steel Appliance(s), Cooktop, Washer, Water Heater, Gas Water Heater
Features
- 2nd Kitchen, Ceiling Fan(s), Entry Level Bedroom, Kitchen - Gourmet, Recessed Lighting, Air Filter System, Built-in Features, Cedar Closet(s), Combination Dining/Living, Floor Plan - Traditional, Kitchenette, Upgraded Countertops, Dry Wall
- Flooring: Carpet, Hardwood, Luxury Vinyl, Wood
- Doors: Insulated
- Basement: Finished
- Has fireplace: No
Interior area
- Total structure area: 1,800
- Total interior livable area: 1,800 sqft
- Finished area above ground: 1,080
- Finished area below ground: 720
Property
Parking
- Parking features: Off Street
Accessibility
- Accessibility features: Entry Slope <1'
Features
- Levels: Three
- Stories: 3
- Exterior features: Sidewalks
- Pool features: None
- Fencing: Barbed Wire
Lot
- Size: 7,159 sqft
Details
- Additional structures: Above Grade, Below Grade
- Parcel number: 161301252072
- Zoning: R60
- Special conditions: Standard
Construction
Type & style
- Home type: SingleFamily
- Architectural style: Cape Cod
- Property subtype: Single Family Residence
Materials
- Frame
- Foundation: Concrete Perimeter
- Roof: Architectural Shingle,Pitched
Condition
- Excellent
- New construction: No
- Year built: 1950
- Major remodel year: 2024
Utilities & green energy
- Sewer: Public Sewer
- Water: Public
Community & neighborhood
Location
- Region: Silver Spring
- Subdivision: Glenmont Village
Other
Other facts
- Listing agreement: Exclusive Right To Sell
- Listing terms: Cash,Conventional,FHA,VA Loan
- Ownership: Fee Simple
Price history
| Date | Event | Price |
|---|---|---|
| 3/31/2025 | Sold | $579,000$322/sqft |
Source: | ||
| 3/29/2025 | Pending sale | $579,000$322/sqft |
Source: | ||
| 2/20/2025 | Contingent | $579,000$322/sqft |
Source: | ||
| 12/13/2024 | Listed for sale | $579,000+72.8%$322/sqft |
Source: | ||
| 10/18/2024 | Sold | $335,000$186/sqft |
Source: Public Record | ||
Public tax history
| Year | Property taxes | Tax assessment |
|---|---|---|
| 2025 | $4,517 +26.5% | $329,800 +6.3% |
| 2024 | $3,571 +6.7% | $310,167 +6.8% |
| 2023 | $3,348 +12% | $290,533 +7.2% |
Find assessor info on the county website
Neighborhood: Glenmont
Nearby schools
GreatSchools rating
- 4/10Weller Road Elementary SchoolGrades: PK-5Distance: 0.6 mi
- 4/10A. Mario Loiederman Middle SchoolGrades: 6-8Distance: 0.8 mi
- 5/10Wheaton High SchoolGrades: 9-12Distance: 0.5 mi
Schools provided by the listing agent
- District: Montgomery County Public Schools
Source: Bright MLS. This data may not be complete. We recommend contacting the local school district to confirm school assignments for this home.

Get pre-qualified for a loan
At Zillow Home Loans, we can pre-qualify you in as little as 5 minutes with no impact to your credit score.An equal housing lender. NMLS #10287.
Sell for more on Zillow
Get a free Zillow Showcase℠ listing and you could sell for .
$573,000
2% more+ $11,460
With Zillow Showcase(estimated)
$584,460