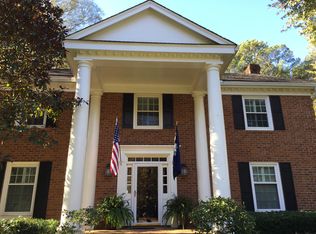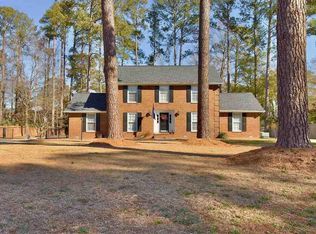Sold for $514,000
$514,000
2710 Trotter Rd, Florence, SC 29501
5beds
3,620sqft
Single Family Residence
Built in 1990
0.62 Acres Lot
$544,100 Zestimate®
$142/sqft
$3,277 Estimated rent
Home value
$544,100
$517,000 - $571,000
$3,277/mo
Zestimate® history
Loading...
Owner options
Explore your selling options
What's special
Welcome to Grove Park! This well-maintained brick two-story home offers 5 bedrooms, 4 full bathrooms and 3,620 square feet of thoughtfully designed living space on a beautifully landscaped .62-acre lot. The main level features an open and inviting kitchen with solid surface countertops, stainless steel appliances, abundant cabinetry, a built-in work desk and a huge walk-in pantry. A sunny breakfast nook with a bay window and a formal dining room provide great spaces for everyday meals and entertaining. Also on the main level is the spacious owner’s suite with a large en-suite bathroom, complete with a whirlpool tub and skylight. A separate area serves as a flexible mother-in-law suite, featuring its own kitchenette and full bath. Upstairs, you’ll find the fifth bedroom and another full bath—both with a skylights. Outside, enjoy the covered back porch overlooking a large backyard with an in-ground pool. Extra parking space adds convenience to this standout home in one of the area’s most desirable neighborhoods.
Zillow last checked: 8 hours ago
Listing updated: October 23, 2025 at 12:23pm
Listed by:
Phil Ward 843-678-7415,
Era Leatherman Realty, Inc.
Bought with:
Olivia N Grimsley, 128279
Exp Realty Greyfeather Group
Source: Pee Dee Realtor Association,MLS#: 20252287
Facts & features
Interior
Bedrooms & bathrooms
- Bedrooms: 5
- Bathrooms: 4
- Full bathrooms: 4
Heating
- Central, Heat Pump, Gas Pack
Cooling
- Central Air, Heat Pump
Appliances
- Included: Disposal, Dishwasher, Down Draft, Exhaust Fan, Gas, Microwave, Range, Oven, Surface Unit
- Laundry: Wash/Dry Cnctn.
Features
- Entrance Foyer, Ceiling Fan(s), Cathedral Ceiling(s), Shower, Attic, Walk-In Closet(s), High Ceilings, Vaulted Ceiling(s), Solid Surface Countertops
- Flooring: Carpet, Wood, Tile, Hardwood
- Windows: Insulated Windows, Blinds
- Number of fireplaces: 1
- Fireplace features: 1 Fireplace, Den, Gas Log
Interior area
- Total structure area: 3,620
- Total interior livable area: 3,620 sqft
Property
Parking
- Total spaces: 2
- Parking features: Attached, Detached
- Attached garage spaces: 2
Features
- Levels: Two
- Stories: 2
- Patio & porch: Porch
- Has private pool: Yes
- Pool features: Swimming Pool-Chlorine
- Has spa: Yes
- Spa features: Bath
- Fencing: Fenced
Lot
- Size: 0.62 Acres
Details
- Parcel number: 0098401007
Construction
Type & style
- Home type: SingleFamily
- Architectural style: Traditional
- Property subtype: Single Family Residence
Materials
- Brick Veneer
- Foundation: Crawl Space
- Roof: Shingle
Condition
- Year built: 1990
Utilities & green energy
- Sewer: Public Sewer
- Water: Public
Community & neighborhood
Location
- Region: Florence
- Subdivision: Grove Park 4
HOA & financial
HOA
- Has HOA: Yes
- HOA fee: $70 annually
Price history
| Date | Event | Price |
|---|---|---|
| 10/22/2025 | Sold | $514,000-9%$142/sqft |
Source: | ||
| 10/6/2025 | Contingent | $565,000$156/sqft |
Source: | ||
| 9/12/2025 | Price change | $565,000-5.1%$156/sqft |
Source: | ||
| 6/17/2025 | Listed for sale | $595,500+61.1%$165/sqft |
Source: | ||
| 6/3/2015 | Sold | $369,550-5.2%$102/sqft |
Source: Public Record Report a problem | ||
Public tax history
| Year | Property taxes | Tax assessment |
|---|---|---|
| 2025 | $2,108 +9.5% | $503,375 |
| 2024 | $1,925 +13.5% | $503,375 +36.2% |
| 2023 | $1,696 -5.9% | $369,550 |
Find assessor info on the county website
Neighborhood: 29501
Nearby schools
GreatSchools rating
- 9/10Carver Elementary SchoolGrades: K-5Distance: 1.1 mi
- 5/10Moore Intermediate SchoolGrades: 6-8Distance: 1.7 mi
- 7/10West Florence High SchoolGrades: 9-12Distance: 1.1 mi
Schools provided by the listing agent
- Elementary: Lucy T. Davis/Moore
- Middle: John W Moore Middle
- High: West Florence
Source: Pee Dee Realtor Association. This data may not be complete. We recommend contacting the local school district to confirm school assignments for this home.
Get pre-qualified for a loan
At Zillow Home Loans, we can pre-qualify you in as little as 5 minutes with no impact to your credit score.An equal housing lender. NMLS #10287.
Sell with ease on Zillow
Get a Zillow Showcase℠ listing at no additional cost and you could sell for —faster.
$544,100
2% more+$10,882
With Zillow Showcase(estimated)$554,982

